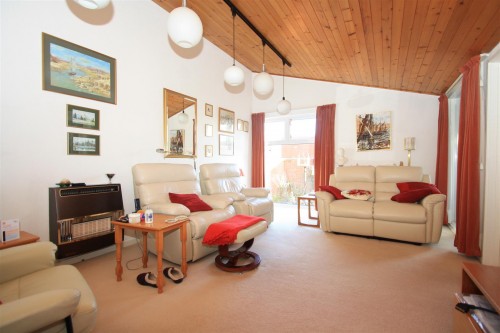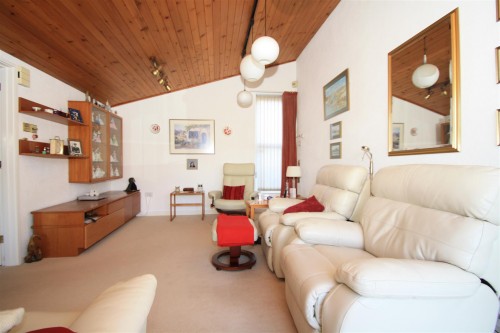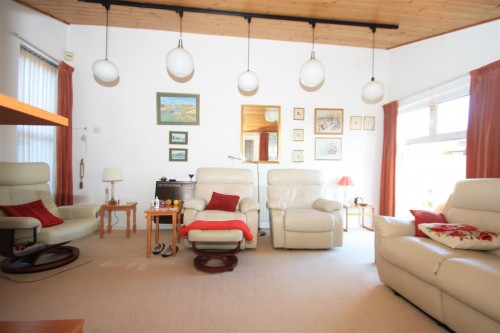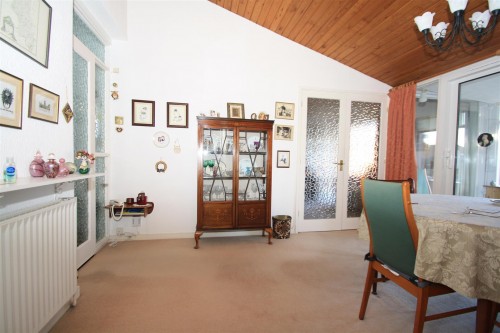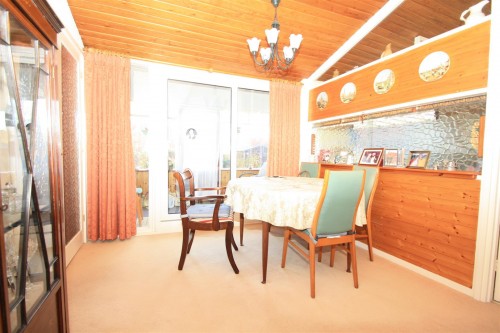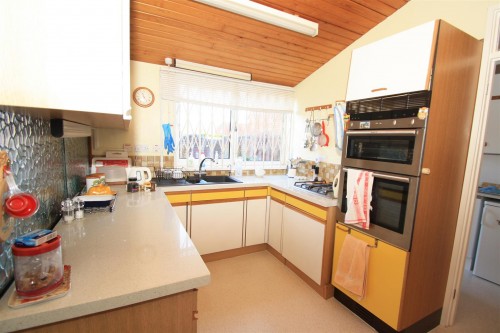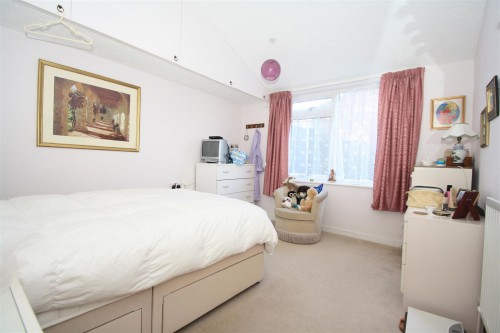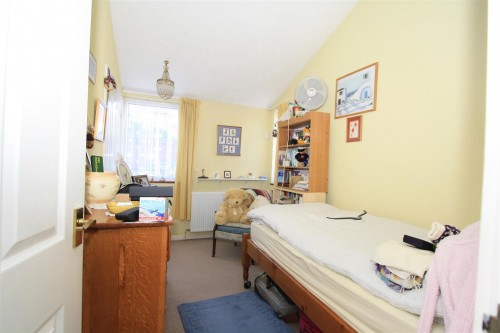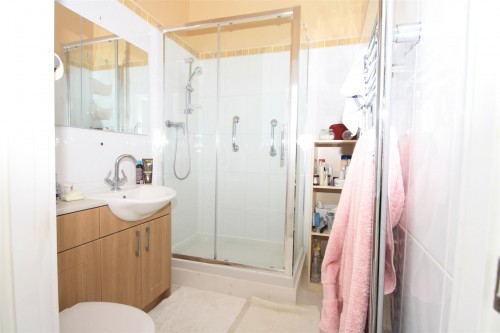
Passmore, Tinkers Bridge, Milton Keynes, MK6 3DZ
£300,000
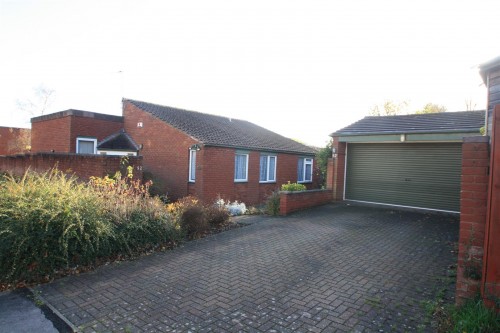
Summary
- Desirable location
- Rarely available detached bungalow
- Three double bedrooms
- Cloakroom and shower room
- Dual aspect lounge
- Dining room
- Utility room
- Sun room
- Double garage & driveway
- No upper chain
Property Description
Entrance porch
Enter via UPVC door with glazed panels into entrance porch. Double doors to a storage and meter cupboard. Wood panel walls. Ceramic tiled flooring. Hardwood door with an obscure glazed side panel into entrance hall.
Entrance hall
Doors to all rooms. Two built-in storage cupboards. Airing cupboard. Radiator. Access to loft. Part vaulted ceiling with high level secondary double glazed windows to rear.
Cloakroom
High ceiling with UPVC double glazed windows to rear aspect. Suite comprising of a low level w.c. and wash hand basin with vanity unit under. Radiator. Part tiled walls.
Dining room (3.66m x 2.79m)
UPVC double glazed patio doors to sun room. Obscure glazed double doors to lounge. Obscure glazed door to kitchen. Double radiator. Vaulted wood panel ceiling.
Sun room (3.23m x 1.65m)
Timber and single glazed construction. Part glazed door to rear garden. Wood panel walls.
Lounge (5.38m x 3.66m)
Dual aspect with UPVC double glazed windows to front and rear. Double glazed window to sun room. Two radiators. T.V. point. Wall mounted gas fire. Vaulted wood panel ceiling.
Kitchen (3.56m x 2.54m)
UPVC double glazed window to rear aspect. Fitted in a range of units to wall and base levels with square edge worksurfaces over. Inset one an a half bowl acrylic sink/drainer. Tiled to splashback areas. Built-in double oven with gas hob. Plumbing for dishwasher. Vaulted wood panel ceiling. Door to utility room.
Utility room (3.58m x 1.70m)
UPVC door with obscure double glazed panel to rear garden. Fitted in a range of units to wall and base levels with roll-top worksurfaces over. Inset stainless steel sink/drainer. Tiled to splashback areas. Plumbing for washing machine. Space for fridge/freezer. Wall mounted boiler. Vaulted ceiling.
Bedroom one (3.76m x 3.18m)
UPVC double glazed window to front aspect. Radiator. Wall mounted storage unit. Vaulted ceiling.
Bedroom two (3.73m x 2.39m)
UPVC double glazed window to front aspect. Built-in double wardrobe. Wall mounted storage unit. Radiator. Telephone point. Vaulted ceiling.
Bedroom three (3.73m x 2.29m)
UPVC double glazed window to front aspect and side. Built-in double wardrobe. Radiator. Vaulted ceiling.
Shower room
High Vaulted ceiling with double glazed window to rear aspect. White suite comprising of a fully tiled shower cubicle with hand rails, wash hand basin with vanity unit under and low level w.c. Chrome heated towel rail. Shaver point. Storage behind mirrors. Tiled walls to half height.
Exterior
Front garden - generous wrap-around garden with raised shingle areas and planted borders. Block paved path leading to front door. Part enclosed by brick retaining wall. Block paved driveway in front of double garage offering off-road parking for four vehicles.
Rear garden - generous size rear garden comprising of a small paved area, a further central paved area with mature and well stocked borders. Outside tap. Path leading to gated front access. Fully enclosed by brick retaining wall.
Double Garage
Detached double garage with electric up and over door. Power and light connected. Eaves storage.
Misrepresentation Act 1967
These particulars are believed to be correct but their accuracy is not guaranteed nor do they form part of any contract.
