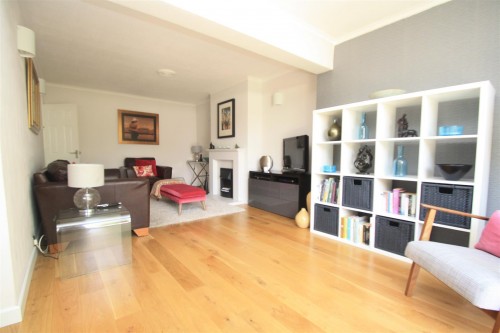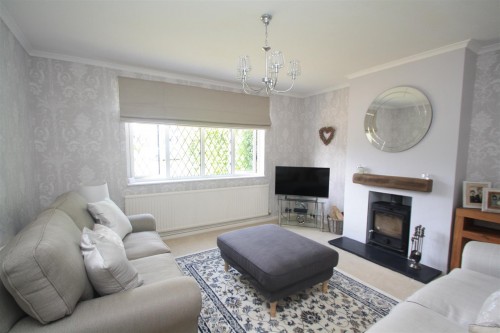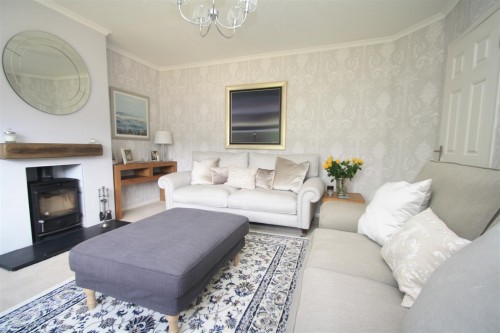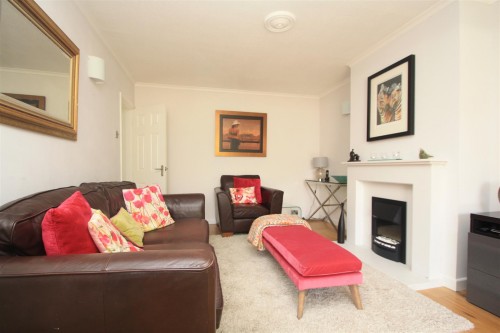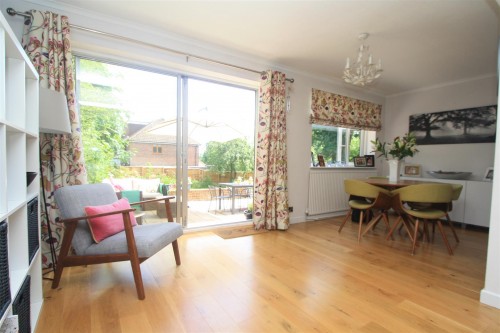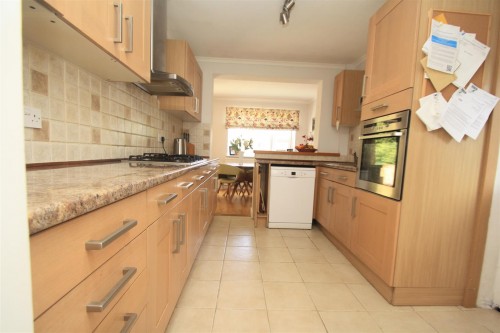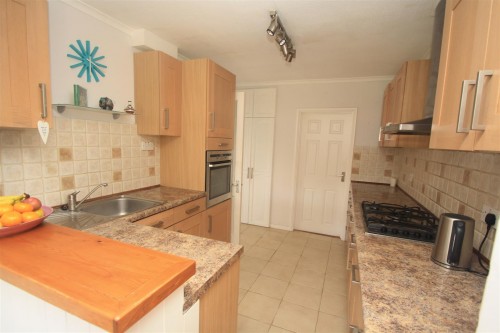
Beechwood Close, Little Chalfont, Amersham, HP6 6QX
£625,000
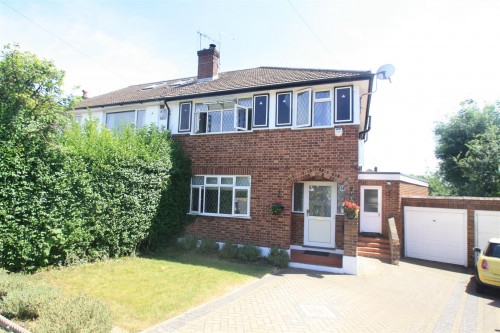
Summary
- Sought after village
- Generous corner plot
- Ideal for commuters
- EPC rating D
- Family/Dining room
- 19ft Utility/shower room
- Downstairs cloakroom
- Garage & driveway
- Internal viewing highly recommended
Property Description
Reception hall
Enter via UPVC door with light leaded obscure double glazed panel and light leaded obscure double glazed side panels into the reception hall. Stairs rising to first floor. Doors to sitting room, family/dining room. Understairs storage cupboard. Radiator. Laminae wood flooring.
Sitting room
Light leaded UPVC double glazed window to front aspect. Recess with multi fuel burner. Radiator. T.V. point.
Family/Dining room
Double glazed sliding patio doors to rear garden. UPVC double glazed window to rear garden. Feature Portuguese stone fireplace with an inset electric fire. T.V. point. Radiator. Laminate wood flooring. Walk through to kitchen.
Kitchen
Re-fitted in a range of units to wall and base levels with worksurfaces over and an inset stainless steel sink/drainer. Built-in oven with a five ring gas hob and stainless steel extractor hood over. Plumbing for dishwasher. Tiled to splashback areas. Built-in storage cupboard. Ceramic tiled flooring. Part obscure glazed door to utility/shower room.
Utility/Shower room
Part glazed door to front and rear aspects. Single glazed window to rear aspect. Fitted in a range of units to wall and base levels with worksurfaces over. Space for fridge/freezer. Plumbing for washing machine. Glass display unit. Fully tiled shower cubicle with a rain-fall shower tap. Wall mounted extractor fan. Ceramic tiled flooring. Door to cloakroom.
Cloakroom
Obscure glazed window to rear aspect. White suite comprising pedestal mounted wash hand basin and low level w.c. Tiled to splashback areas. Radiator. Ceramic tiled flooring.
First floor landing
Access to loft. Doors to all rooms.
Master bedroom
Single glazed window to rear aspect. Range of fitted wardrobes. Radiator.
Bedroom two
Light leaded UPVC double glazed window to front aspect. Radiator.
Bedroom three
Light leaded UPVC double glazed window to front aspect. Radiator.
Family bathroom
Obscure UPVC double glazed window to rear aspect. White suite comprising panel bath, fully tiled shower cubicle and wash hand basin set into a vanity unit. Chrome heated towel rail. Ceramic tiled flooring. Inset spotlights to ceiling.
W.C.
Obscure glazed window to side aspect. White low level w.c. Ceramic tiled flooring.
Exterior
Front Garden
Laid to lawn with planted borders and hedge to side. Steps up to door leading to utility room. Block paved driveway to side in front of garage offering off-road parking for up to three vehicles.
Rear Garden
Generous size rear garden offering a good degree of privacy. Large paved patio area. Steps lead down to the lawn with planted borders. Various trees including apple. Further paved area. Courtesy door to garage. Outside tap. Fully enclosed.
Garage
Attached over-size garage with up and over door. Power and light connected.
Disclaimer
Whilst we endeavour to make our sales particulars accurate and reliable, if there is any point which is of particular importance to you please contact the office and we will be pleased to verify the information for you. Do so, particularly if contemplating travelling some distance to view the property. The mention of any appliance and/or services to this property does not imply that they are in full and efficient working order, and their condition is unknown to us. Unless fixtures and fittings are specifically mentioned in these details, they are not included in the asking price. Some items may be available subject to negotiation with the Vendor.
Misrepresentation Act 1967
These particulars are believed to be correct but their accuracy is not guaranteed nor do they form part of any contract.
