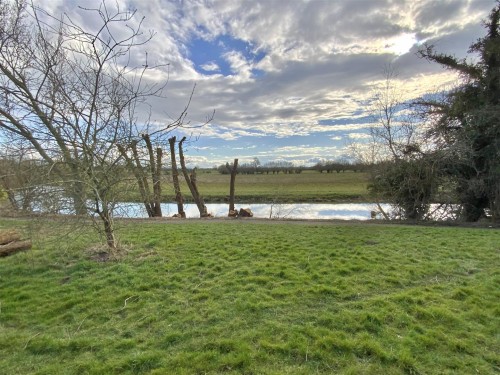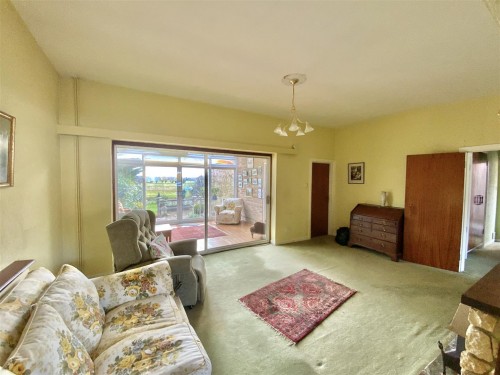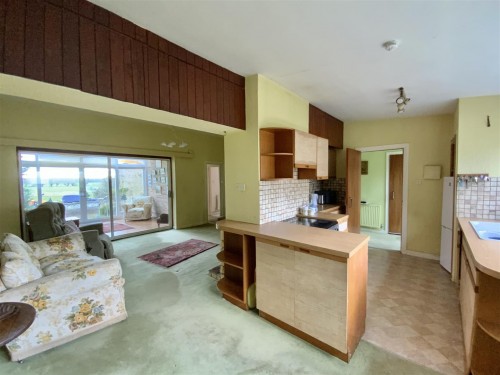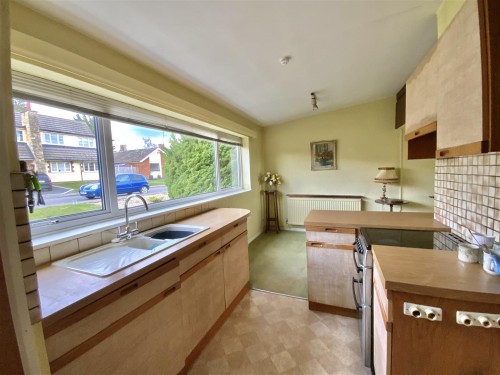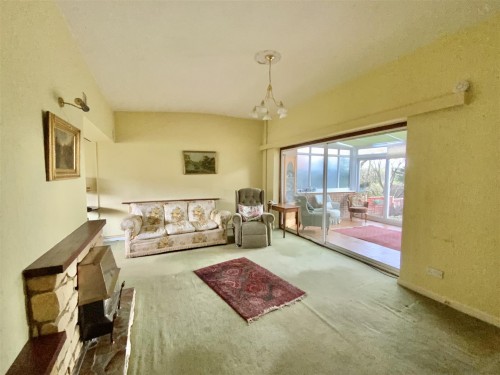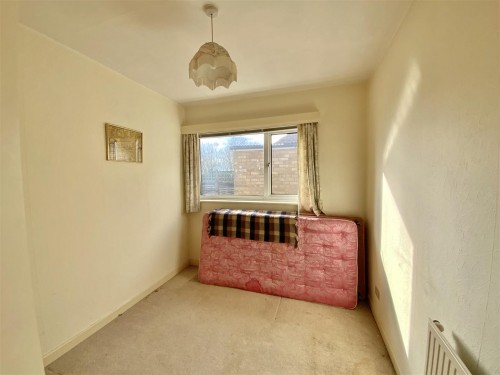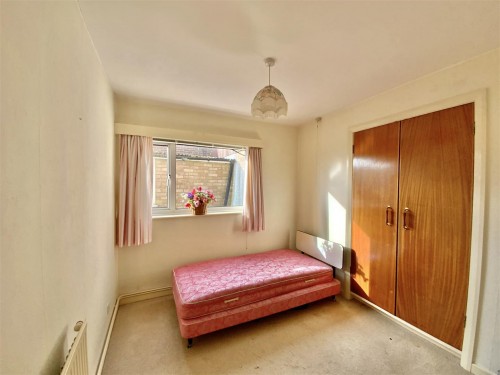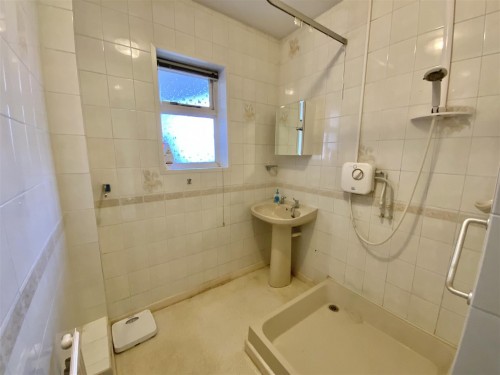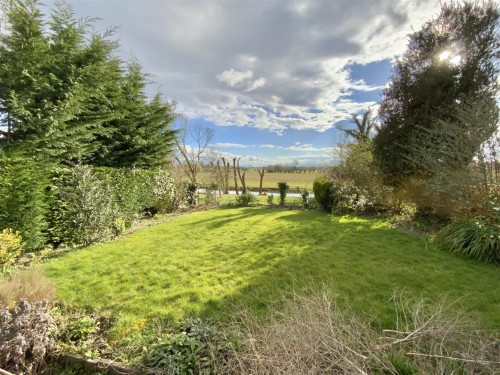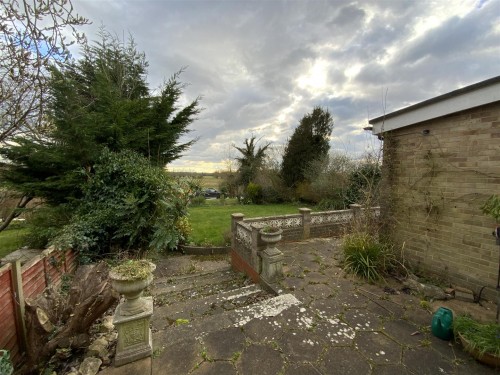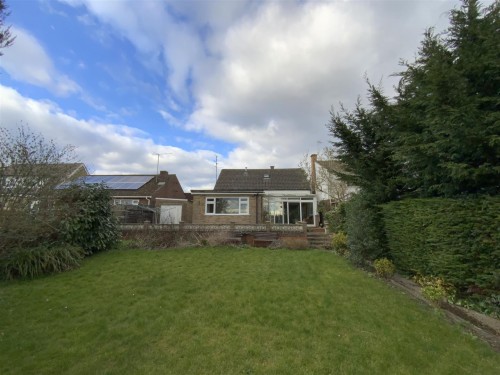
Ousebank Way, Stony Stratford, Milton Keynes, MK11 1LB
£495,000
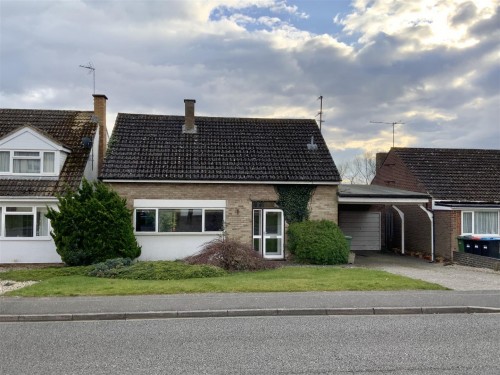
Summary
- Rare Opportunity
- Riverside Location
- Short Walk to Town Centre
- Detached Bungalow
- 3 Bedrooms
- Open Plan Living Space
- Garage & Carport
- Good Size Plot
- Scope to Modernise/ Remodel
- CHAIN FREE SALE
A rare opportunity to purchase a 3 bedroom detached bungalow in arguably one of the most sought after locations in the town with the benefits of a good size gardens and a riverside location with fabulous views.
The bungalow has accommodation set on a single level comprising an entrance hall, open plan living room, dining area and kitchen, conservatory, 3 bedrooms, a cloakroom and shower room. The property is dated and requires modernisation but offers immense scope to extend and remodel, as have a number of neighbouring properties.
The property occupies a good size riverside plot with lovely gardens, backing onto the riverside meadows - the elevated position keeping the property away from the floodplain.
We must emphasise the rarity of such opportunity in the town and early viewing is recommended to avoid disappointment.
Property Description
Accommodation
The front door opens to a porch with a further door to the entrance hall, which has a cupboard housing the gas central heating boiler, storage cupboard and a door to the carport.
The living room has a stone fireplace with gas fire, is open to the dining area and kitchen area and has patio doors opening to the conservatory with views over the rear garden to the river and the riverside meadows beyond.
A dining area has a window to the front and is open to the kitchen area with a range of units to floor and wall levels worktops and a sink unit.
The shower room has a shower tray and basin. Window to the side. An adjacent separate cloakroom has a WC, wash basin and window to the side - the two could be combines to make a large bathroom.
The rear hall has doors all 3 bedrooms and a return door to the conservatory.
The conservatory is of brick and UPVC double glazed construction with a glass roof and patio doors opening to the rear garden. Lovely views over the rear garden, the river and riverside meadows.
Bedroom 1 is a double bedroom with a large picture window overlooking the rear garden, river, and riverside meadows. Fitted wardrobes.
Bedroom 2 has a window to the side, and double wardrobe.
Bedroom 3 has a window to the side and a double wardrobe.
Outside
The front garden is laid with lawn and stocked beds and a block paved driveway offers off-road parking with a large carport. Gated access leads to the rear garden.
A highlight of this home is the good sized rear garden with the elevated plot giving arguably the best views in the town – backing onto riverside meadows with a view directly over the river. The south/south west facing gardens are laid to lawn with some stocked beds, a raised patio and enclosed by hedges, shrubs and chain-link fencing.
Garage, Carport & Parking
Large carport leads to a single garage with up and over door, and rear access door.
Heating
The property has gas to radiator central heating.
Cost/ Charges/ Property Information
Tenure: Freehold
Local Authority: Milton Keynes Council
Council Tax Band:
Location - Stony Stratford
An attractive and historic coaching town referred to as the Jewel of Milton Keynes. The town is set on the north/western corner of Milton Keynes and is bordered to most sides by attractive countryside and parkland with lovely riverside walks. The attractive and well used High Street has many historic and listed buildings and offers a diverse range of shops that should suit all your day to day needs.
Note for Purchasers
In order that we meet legal obligations, should a purchaser have an offer accepted on any property marketed by us they will be required to under take a digital identification check. We use a specialist third party service to do this. There will be a non refundable charge of £18 (£15+VAT) per person, per purchase, for this service. Buyers will also be asked to provide full proof of, and source of, funds - full details of acceptable proof will be provided upon receipt of your offer. We may recommend services to clients to include financial services and solicitor recommendations, for which we may receive a referral fee – typically between £0 and £200
Disclaimer
Whilst we endeavour to make our sales particulars accurate and reliable, if there is any point which is of particular importance to you please contact the office and we will be pleased to verify the information for you. Do so, particularly if contemplating travelling some distance to view the property. The mention of any appliance and/or services to this property does not imply that they are in full and efficient working order, and their condition is unknown to us. Unless fixtures and fittings are specifically mentioned in these details, they are not included in the asking price. Even if any such fixtures and fittings are mentioned in these details it should be verified at the point of negotiating if they are still to remain. Some items may be available subject to negotiation with the vendor.
Misrepresentation Act 1967
These particulars are believed to be correct but their accuracy is not guaranteed nor do they form part of any contract.
