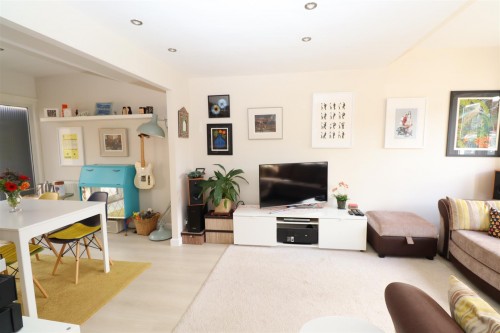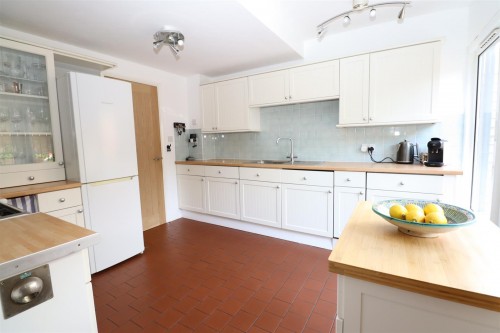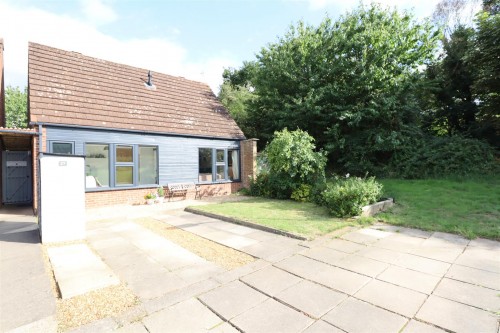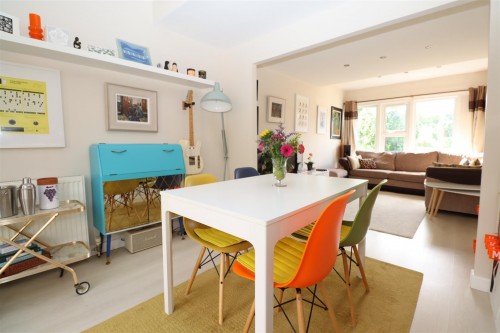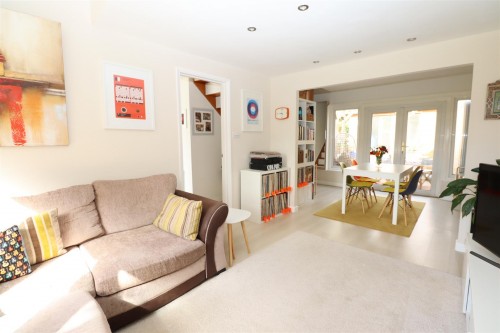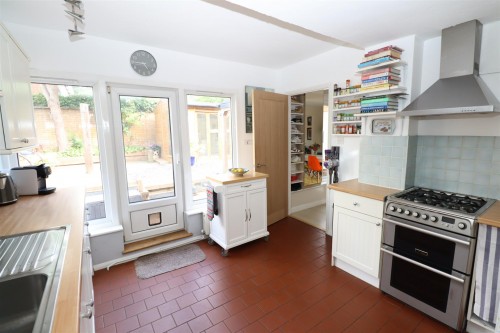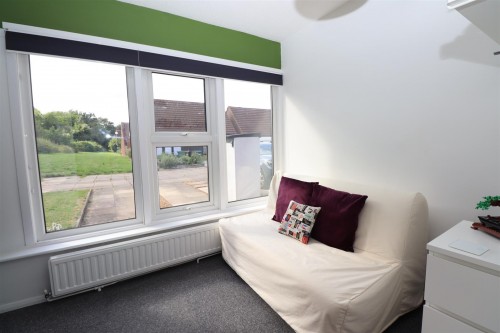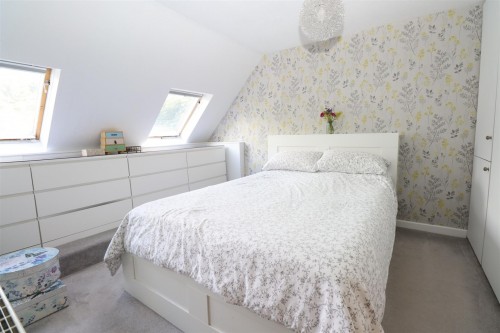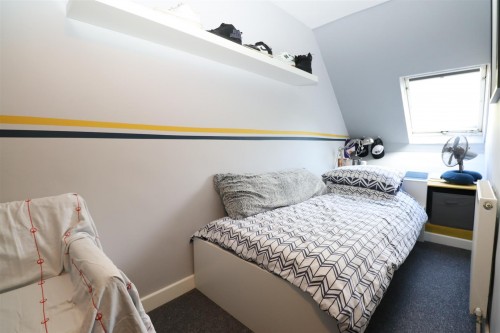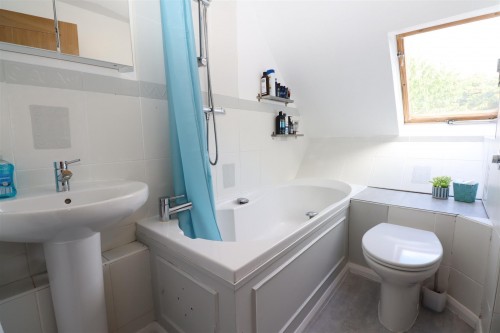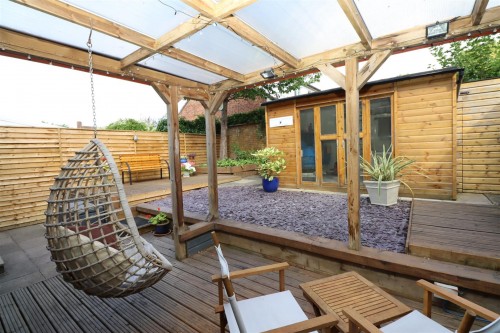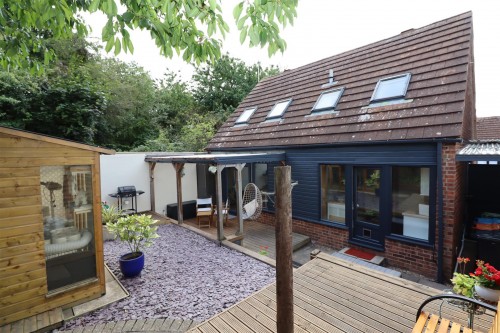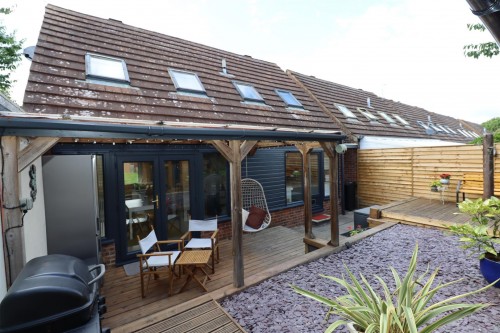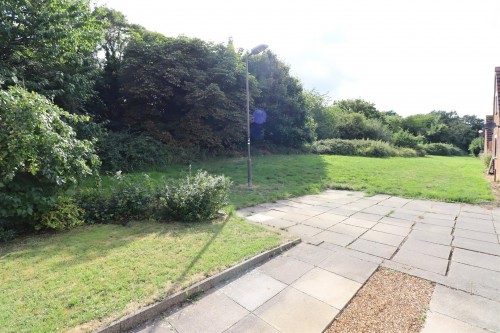
Great Linford, MK14 5DT
£345,000
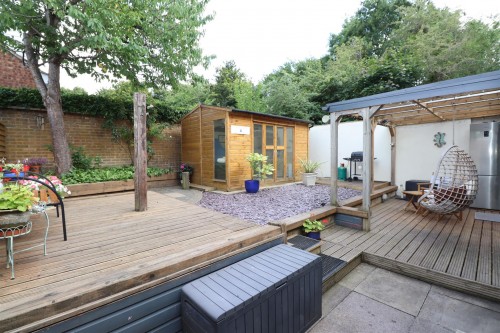















Summary
- THREE BEDROOM DETACHED FAMILY HOME
- GROUND FLOOR CLOAKROOM
- LOUNGE/DINING
- SEPARATE KITCHEN
- GROUND FLOOR BEDROOM/STUDY
- DOUBLE GLAZED
- GAS TO RADIATOR CENTRAL HEATING
- PARKING FOR 3 VEHICLES
- OUTBUILDING/HOME OFFICE
- NO ONWARD CHAIN
This property is available for sale with no onward chain and offers flexible living with the third bedroom located on the ground floor. The accommodation comprises, entrance hall, cloakroom, double aspect lounge/dining area, kitchen, and bedroom 3/study. The first floor offers, two bedrooms and the family bathroom. To the exterior, the front there is off road parking for 3 vehicles. The rear garden is well planned and low maintenance and has timber outbuilding which could be used as home office.
Property Description
Ground Floor
The property is entered via a part glazed front door into the entrance hall which gives access to the lounge/dining area, bedroom three/study, kitchen, and a door leading to the cloakroom.
The cloakroom has a suite comprising low level w.c., and a wall mounted wash hand basin. Obscure double glazed window to the front aspect.
The lounge/dining area is dual aspect with a double glazed window to the front aspect and double glazed French doors leading to the rear garden. From the dining area the staircase rises to the first floor landing. A door leads to the kitchen.
The kitchen is fitted in a range of units to wall and base levels with worksurfaces over and an inset sink/drainer. Appliances include a free-standing electric oven with a gas hob and extractor hood over. Integrated dishwasher, washing machine and a tumble dryer. Space for a fridge/freezer. Tiled flooring. UPVC double door with side window opening onto the rear garden.
Bedroom three/study is located to the front of the property with a double glazed window overlooking the front garden.
First Floor Landing
Cupboard housing the hot water tank and a wall mounted gas boiler. Doors to all rooms.
Bedroom one has fitted wardrobes and two Velux windows to the rear aspect. Bedroom two has a Velux window to the rear aspect and a recess hanging area.
The bathroom has a white suite comprising low level w.c., wash hand basin, and a bath with shower over. Velux window to the rear aspect. Complementary tiling to walls. Heated towel rail.
Gardens & Parking
The front garden has an area of lawn and planted shrubs. Allocated parking for three vehicles. Storage cupboard housing service meters. A path leads to the front door and gated access to the rear garden.
The rear garden is on a split level with timber decked seating areas, a paved seating area with a covered Pergola. External power points. A decorative stone and slate area leading to a timber-built outbuilding which has power and light connected and would make an ideal home office. Enclosed by timber fencing.
Cost/ Charges/ Property Information
Tenure: Freehold.
Local Authority: Milton Keynes Council.
Council Tax Band: Band C.
Location - Great Linford
Situated in the highly desired area of Great Linford with its close proximity to the beautiful historic Great Linford Manor Park. There are plenty of opportunities for picturesque walks, including a number of fields, parks and the Grand Union canal. The area offers an abundance of amenities including a convenience store, coffee shop, church, schools and the sought after Black Horse public house. The is also a popular public house on The High Street' The Nags Head'. If you are looking to commute there are excellent road links & access to train stations including Wolverton and Central Milton Keynes. It's only a ten minute drive to Central Milton Keynes which is home to an abundance of shops and restaurants.
Note for Purchasers
In order that we meet legal obligations, should a purchaser have an offer accepted on any property marketed by us they will be required to under take a digital identification check. We use a specialist third party service to do this. There will be a non refundable charge of £18 (£15+VAT) per person, per purchase, for this service.
Buyers will also be asked to provide full proof of, and source of, funds - full details of acceptable proof will be provided upon receipt of your offer.
We may recommend services to clients to include financial services and solicitor recommendations, for which we may receive a referral fee – typically between £0 and £200
Disclaimer
Whilst we endeavour to make our sales particulars accurate and reliable, if there is any point which is of particular importance to you please contact the office and we will be pleased to verify the information for you. Do so, particularly if contemplating travelling some distance to view the property. The mention of any appliance and/or services to this property does not imply that they are in full and efficient working order, and their condition is unknown to us. Unless fixtures and fittings are specifically mentioned in these details, they are not included in the asking price. Even if any such fixtures and fittings are mentioned in these details it should be verified at the point of negotiating if they are still to remain. Some items may be available subject to negotiation with the vendor.
Misrepresentation Act 1967
These particulars are believed to be correct but their accuracy is not guaranteed nor do they form part of any contract.
