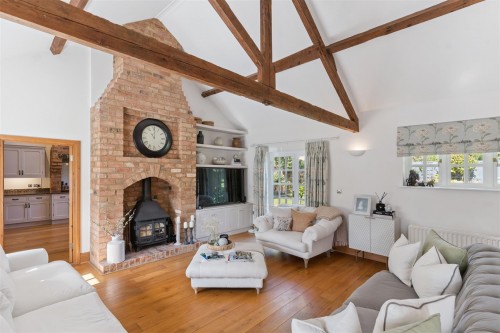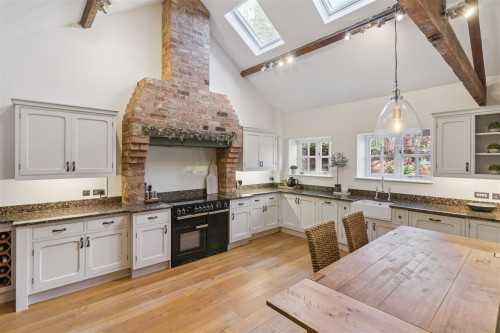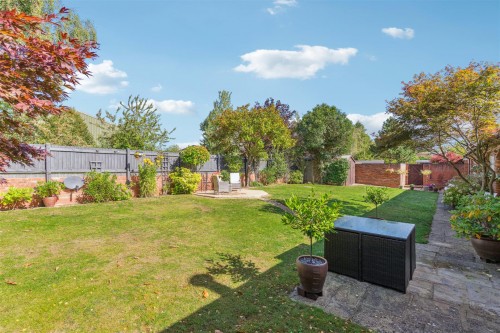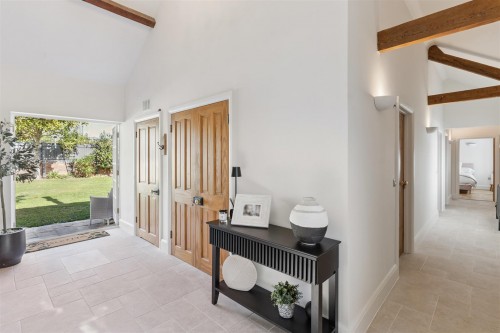
Shucklow Hill, Little Horwood, MK17 0PY
£795,000
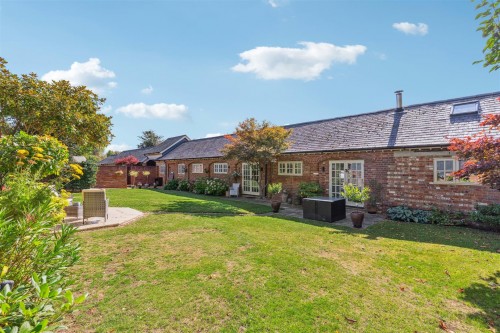
Summary
- STUNNING BARN CONVERSION
- ELECTRIC GATED ENTRANCE
- VAULTED CEILING & EXPOSED TRUSSES
- DUAL ASPECT SITTING ROOM
- SPACIOUS FARMHOUSE KICHEN/DINING
- THREE BATHROOMS
- WALLED GARDEN
- PARKING FOR UP TO FIVE VEHICLES
The property has vaulted ceilings, exposed trusses & full height chimney breasts, making this a charming and characterful property. The entrance opens up into a generous reception hall, large sitting room, Farmhouse style kitchen/dining with a study/snug off to the side. The main bedroom and the guest bedroom are both served by en-suites, the third bedroom is also of double size with the stylish four piece family bathroom completing the accommodation.
To the outside, the walled rear garden is a generous size with countryside views. There are two dedicated parking spaces to the rear of the property with electric gates leading to a courtyard with secure parking for a further three vehicles.
Property Description
Step Inside
The barn opens up into an impressive reception hall with a vaulted ceiling, a pair of glazed French doors open onto the rear garden. The tiled floor extends further down the hall giving access to all three bedrooms and the family bathroom. Window to the front aspect. Double airing cupboard with hot water tank. Built-in coat/boiler cupboard.
The sitting room is accessed from the reception hall via double doors. This welcoming reception has a vaulted ceiling and two exposed timber trusses. Dual aspect views over front and rear, and a pair of glazed French doors open to the rear garden. Oak flooring throughout. Impressive brick-built fireplace and full height chimney breast with wood-burning stove. Wall light points.
The farmhouse style kitchen/dining room features a vaulted ceiling with an exposed timber truss. The kitchen is extensively fitted in a range of handmade and painted floor-standing and wall mounted cupboards and drawer units with granite work surfaces and concealed lighting. The inset sink and mixer tap lie beneath a window that overlooks the rear garden. Appliances include a range cooker with integrated cooker hood which is set into a full height chimney breast. Integrated appliances include fridge, freezer and dishwasher. Integrated space and plumbing for washing machine. Two Velux windows to the vaulted ceiling making this a light and airy space Oak flooring. Access to:
The study/snug could be used as an additional TV room, or a fourth bedroom if preferred. Vaulted ceiling with exposed beams. Window overlooking the front aspect.
The master bedroom has a vaulted ceiling and exposed timber truss. Oak flooring. Window overlooking the rear garden.
The en-suite bathroom has a white suite comprising panel bath with shower mixer, separate shower enclosure, pedestal wash basin and low-level WC. Oak flooring. Obscure glazed window to the rear.
The guest bedroom/bedroom two has a vaulted ceiling with exposed truss. Oak flooring. Window overlooking the rear garden. The en-suite has a white suite comprises shower enclosure, pedestal wash basin, and a low level WC. Oak flooring. Obscure glazed window to the rear.
Bedroom three is located to the front of the property and has a window to the front aspect.
The re-fitted family bathroom has a white suite comprising roll-top bath, separate shower enclosure, pedestal wash basin and low level WC. Tiled flooring.
Step Outside
The barn is approached by a private road. There are two off-road, private parking spaces, in addition, the property owns areas of lawn either side of this parking area. Electric controlled gated vehicular access leads into the attractive courtyard which is planted with shrubs and perennials.
Three is additional parking for a further three vehicles to the front of the barn.
The rear garden is walled with an additional fenced section on top of the rear boundary wall. This private space is mainly laid to lawn with planted borders and a variety of ornamental trees shrubs and perennials. There are two paved seating areas. The oil tank is located adjacent to the rear garden and is separately accessed.
Cost/ Charges/ Property Information
Tenure: Freehold.
Local Authority: Buckinghamshire Council (Aylesbury Vale) and the council tax band is Band F.
Services: Electricity and water are connected. Drainage is via a septic tank
The heating is oil fired to radiators and the boiler is located in a cupboard in the entrance hall.
All 4 barns contribute £100 per month maintenance fee. This fee covers the maintenance of the electric gates, external lighting, the septic tank and the paving stones.
Note for Purchasers
In order that we meet legal obligations, should a purchaser have an offer accepted on any property marketed by us they will be required to under take a digital identification check. We use a specialist third party service to do this. There will be a non refundable charge of £18 (£15+VAT) per person, per purchase, for this service.
Buyers will also be asked to provide full proof of, and source of, funds - full details of acceptable proof will be provided upon receipt of your offer.
We may recommend services to clients to include financial services and solicitor recommendations, for which we may receive a referral fee – typically between £0 and £200
Location - Little Horwood
The village of Little Horwood has a church, village hall, tennis court and a public house. Primary schools can be found in the nearby villages of Mursley and Great Horwood.
The nearby towns of Buckingham and Winslow offer a range of educational (including the Royal Latin Grammar School in Buckingham), shopping and leisure facilities. The city of Milton Keynes provides extensive facilities and one of the largest undercover shopping centres in the UK. There are many private schools locally, notably Swanbourne preparatory school, Akeley Wood, Thornton College and Stowe School. Communications are good and there is a fast railway service to London Euston, journey time around half an hour.
Disclaimer
Whilst we endeavour to make our sales particulars accurate and reliable, if there is any point which is of particular importance to you please contact the office and we will be pleased to verify the information for you. Do so, particularly if contemplating travelling some distance to view the property. The mention of any appliance and/or services to this property does not imply that they are in full and efficient working order, and their condition is unknown to us. Unless fixtures and fittings are specifically mentioned in these details, they are not included in the asking price. Even if any such fixtures and fittings are mentioned in these details it should be verified at the point of negotiating if they are still to remain. Some items may be available subject to negotiation with the vendor.
Misrepresentation Act 1967
These particulars are believed to be correct but their accuracy is not guaranteed nor do they form part of any contract.
