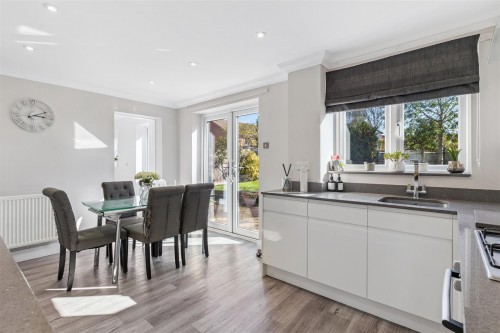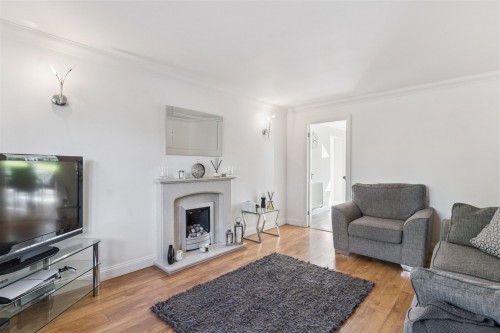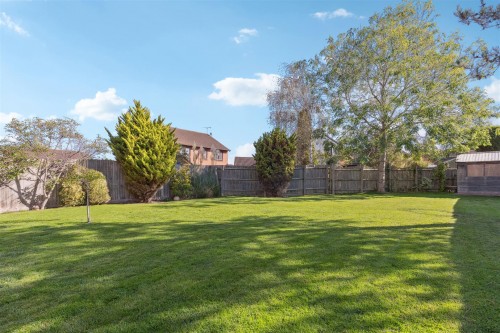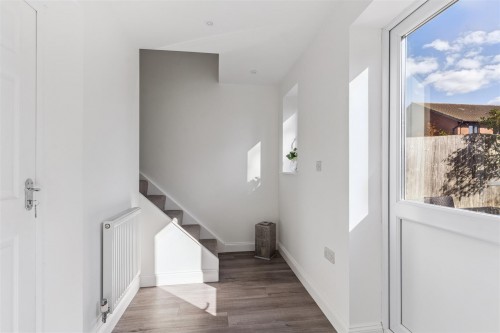
Attingham Hill, Great Holm, Milton Keynes, MK8 9BX
£630,000
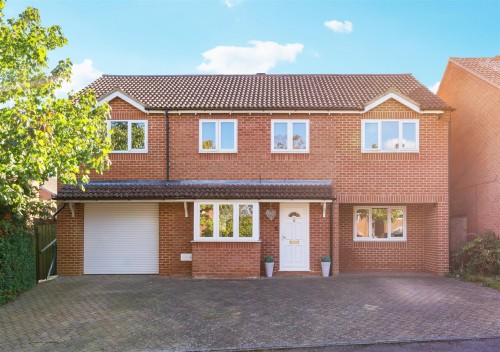
Summary
- AN EXTENDED FIVE BEDROOM DETACHED FAMILY HOME
- CLOAKROOM & UTILITY ROOM
- LOUNGE
- KITCHEN/BREAKFAST
- MASTER BEDROOM WITH EN-SUITE
- SECOND STAIRCASE LEADING TO ADDITIONAL BEDROOM & SHOWER ROOM
- GAS TO RADIATOR CENTRAL HEATING
- GENEROUS SIZE REAR GARDEN
- INTEGRAL GARAGE WITH DRIVEWAY PARKING FOR 4 VEHICLES
The current owners have made many improvements and additions including a second staircase to a fifth bedroom and shower room. The accommodation comprises, entrance hall, cloakroom, lounge, snug, kitchen/breakfast and utility room to the ground floor, The first floor offers five bedrooms, the 20' master bedroom being served by an en-suite . There is also a family bathroom and a separate shower room. To the exterior, the block-paved driveway offers parking for several vehicles which leads to the integral garage (19' x 10'3). There is a generous size rear garden.
Internal viewing recommended.
Property Description
Ground Floor
The property is entered via a UPVC front door. Stairs rising to the first floor landing. Door to lounge.
The lounge has a walk-in box bay window to the front aspect. Fitted electric fire set on a hearth with a feature fireplace. Door to kitchen/breakfast room.
The kitchen is fitted in a range of units to wall and base levels with worksurfaces over and an inset sink/drainer. Built-in electric oven with a four ring gas hob and extractor hood over. Integrated fridge and freezer. Double glazed window and double glazed French doors open onto the rear garden. A door leads to the rear lobby. A further door leads into the inner lobby. Access to the utility room. Door to the snug located to the front of the property with a double glazed window to the front aspect.
The cloakroom has a suite comprising low level w.c. and wash hand basin. Obscure double glazed window to the side aspect.
The utility room has a worksurface with space under for four appliances. Eye level storage cupboard. Double glazed window to the rear aspect. Door to a storage area.
The rear lobby has a half glazed door leading to the rear garden with a further double glazed window to the rear aspect. An internal door leads into the integral garage. A separate staircase leads to an additional bedroom and shower room.
The main staircase rises from the entrance hall to the first floor landing.
First Floor Landing
Doors to all rooms.
The master bedroom has a double glazed window to the front aspect. Door to the en-suite comprising low level w.c., wash hand basin set in a vanity unit, and a double shower cubicle. Obscure double glazed window to the rear aspect.
Bedrooms three, four, and five are accessed from the landing.
The second three is of double size with fitted wardrobes and a double glazed window to the front aspect. Bedroom four has a double glazed window overlooking the rear garden. Bedroom five has a double glazed window to the front aspect. Bedroom two has a shower room accessed from the second staircase and rises to a small separate landing. This room is of double size and has a double glazed window to the front aspect. The newly fitted shower room has a suite comprising low level w.c., wash hand basin set in a vanity unit and shower cubicle. Heated towel rail.Obscure double glazed window to the rear aspect.
Garden & Garage
A block paved driveway expands the width of the property and offer ample parking for several vehicles. The integral garage is accessed via a roller-shutter front door. Power and light connected. Personal door to the rear lobby. The rear garden is fully enclosed and is a generous size which is mainly laid to lawn with planted trees and shrubs. Paved seating area with a storage area to the rear of the property.
Cost/ Charges/ Property Information
Tenure: Freehold.
Local Authority: Milton Keynes Council.
Council Tax Band: Band D.
Location - Great Holm
Great Holm is well placed at only half a mile from Milton Keynes Central railway station and just over a mile to the city centre with its great shops and other facilities. In contrast it also has pleasant open areas around Lodge Lake with Loughton Valley linear park nearby for walks though the ancient village of Loughton to the Teardrop Lakes.
Note for Purchasers
In order that we meet legal obligations, should a purchaser have an offer accepted on any property marketed by us they will be required to under take a digital identification check. We use a specialist third party service to do this. There will be a non refundable charge of £18 (£15+VAT) per person, per purchase, for this service.
Buyers will also be asked to provide full proof of, and source of, funds - full details of acceptable proof will be provided upon receipt of your offer.
We may recommend services to clients to include financial services and solicitor recommendations, for which we may receive a referral fee – typically between £0 and £200
Disclaimer
Whilst we endeavour to make our sales particulars accurate and reliable, if there is any point which is of particular importance to you please contact the office and we will be pleased to verify the information for you. Do so, particularly if contemplating travelling some distance to view the property. The mention of any appliance and/or services to this property does not imply that they are in full and efficient working order, and their condition is unknown to us. Unless fixtures and fittings are specifically mentioned in these details, they are not included in the asking price. Even if any such fixtures and fittings are mentioned in these details it should be verified at the point of negotiating if they are still to remain. Some items may be available subject to negotiation with the vendor.
Misrepresentation Act 1967
These particulars are believed to be correct but their accuracy is not guaranteed nor do they form part of any contract.
