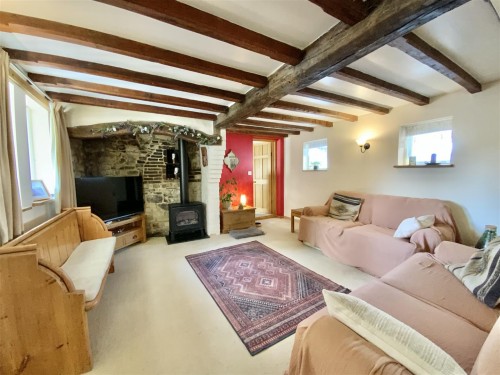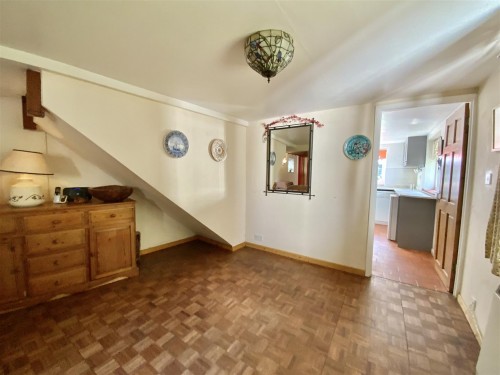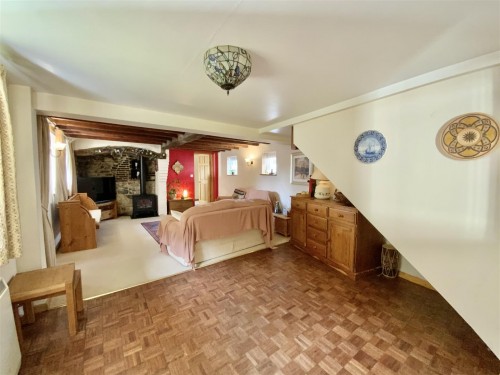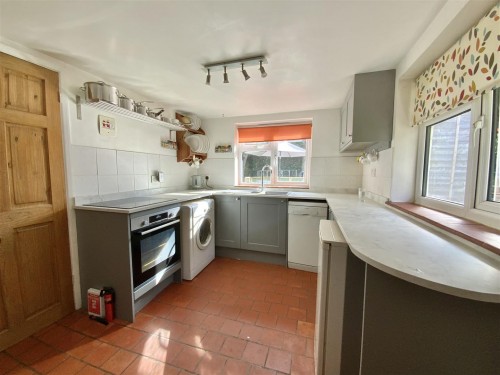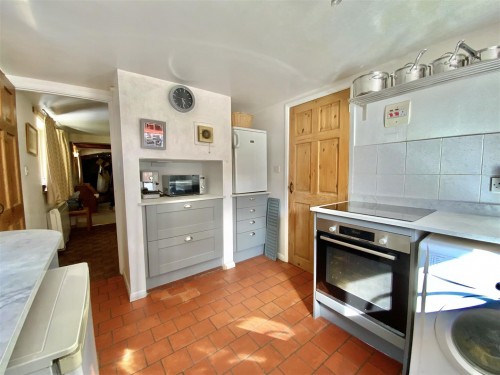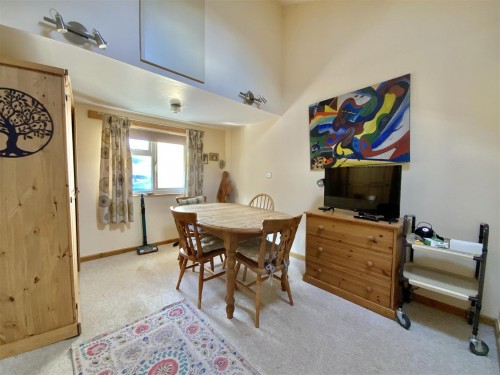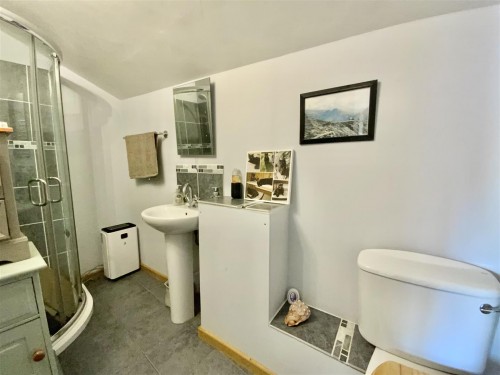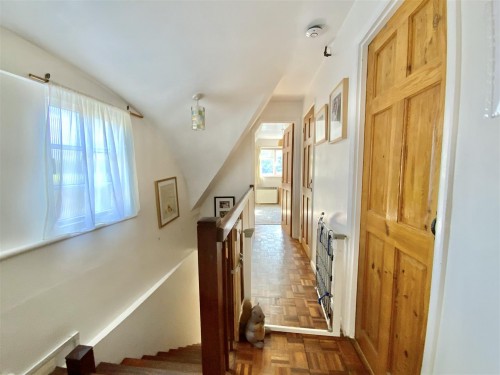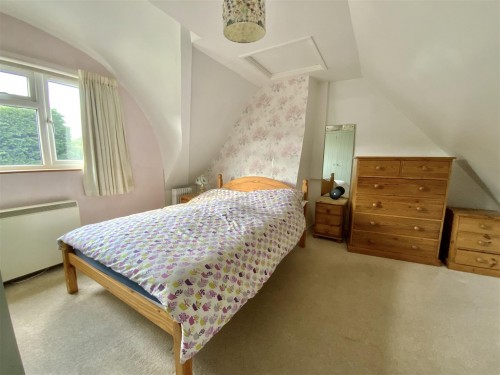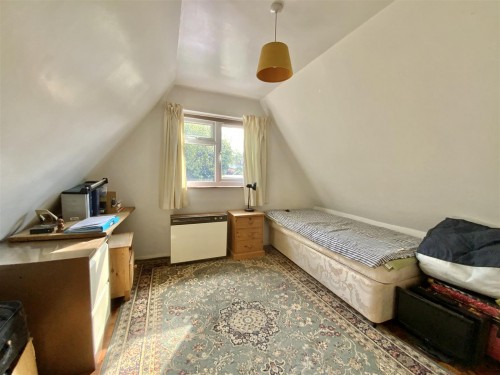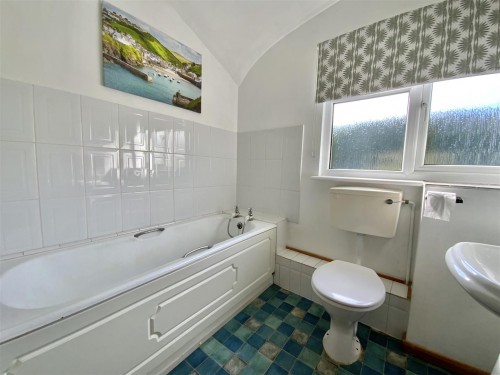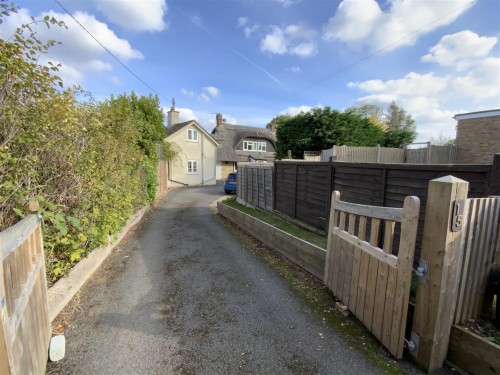
Winslow Road, Nash, Milton Keynes, MK17 0EJ
£475,000
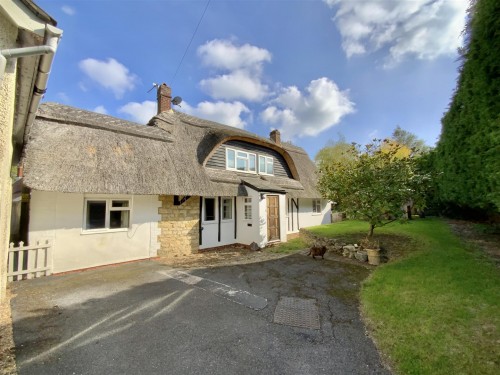
Summary
- Detached Thatched Cottage
- Versatile Accommodation
- 2-3 Bedrooms (One Ensuite Ground Floor Bedroom)
- Large Open Plan Living/ Dining Room
- Fitted Kitchen
- 2 Bath/ Shower Rooms
- Characte Features
- Secluded Gardens
- Village Location
The cottage has versatile accommodation set over two floors – the ground floor with an entrance hall, large open plan living room/dining room, modern fitted kitchen, store cupboard (scope to be a cloakroom), rear hall and an additional reception room/double bedroom with an ensuite shower room. On the first floor there is a landing, 2 double bedrooms, a bathroom and a large walk-in cupboard. Outside there is a driveway for several cars and enclosed gardens.
The property is thought to date from the 1800's but was rebuilt in the 1970s and today offers a charming and characterful home in a secluded location.
Property Description
Ground Floor
A front door opens to a small hall which has a door to the living room.
The living room/dining room has a living room with Inglenook style fireplace with exposed stonework and a feature electric fire in the style of a wood-burning stove. Exposed ceiling timbers, windows to front and rear elevations. Open plan to the dining area which has a wood block floor, window to the front and a door to the kitchen.
A kitchen has a modern range of units to floor and wall levels with worktops and 1 1/2 bowl sink unit, integrated electric oven, electric hob and space for other appliances. Door to a rear hall which has a door to the gardens, stairs to the first floor and a store.
The store has a window to the side and plumbing in place for the installation of a WC should use so wish, (previously a cloakroom).
Bedroom 1 is a ground floor double bedroom or reception room, with a high part vaulted ceiling, window to the front, skylight window and a door to the ensuite shower room which has a suite comprising WC, wash basin and shower cubicle.
First Floor
The landing has a window to the side, wood-block flooring and doors to all rooms. Large walk in cupboard.
Bedroom 2 is a double bedroom with a window to the front aspect.
Bedroom 3 is a double bedroom with a window to the side aspect and a fitted wardrobe. Wood-block flooring.
The bathroom has a suite comprising WC, wash basin and bath. Window to the front aspect.
Outside
The property is setback from the road in a tucked away location, barely visible from the road, and an entrance via a gated driveway. The tarmac driveway provides off-road parking for several cars. The secluded gardens are mainly laid with lawn, with stocked beds and borders and mature trees and the gardens are enclosed by fencing and conifer tree. They are mainly set to the front and side of the property with a smaller area to the rear.
Heating
The property has electric heating.
Cost/ Charges/ Property Information
Tenure: Freehold
Local Authority: Aylesbury Vale Council
Council Tax Band: E
Note for Purchasers
In order that we meet legal obligations, should a purchaser have an offer accepted on any property marketed by us they will be required to under take a digital identification check. We use a specialist third party service to do this. There will be a non refundable charge of £18 (£15+VAT) per person, per purchase, for this service.
Buyers will also be asked to provide full proof of, and source of, funds - full details of acceptable proof will be provided upon receipt of your offer.
We may recommend services to clients to include financial services and solicitor recommendations, for which we may receive a referral fee – typically between £0 and £200
Disclaimer
Whilst we endeavour to make our sales particulars accurate and reliable, if there is any point which is of particular importance to you please contact the office and we will be pleased to verify the information for you. Do so, particularly if contemplating travelling some distance to view the property. The mention of any appliance and/or services to this property does not imply that they are in full and efficient working order, and their condition is unknown to us. Unless fixtures and fittings are specifically mentioned in these details, they are not included in the asking price. Even if any such fixtures and fittings are mentioned in these details it should be verified at the point of negotiating if they are still to remain. Some items may be available subject to negotiation with the vendor.
Misrepresentation Act 1967
These particulars are believed to be correct but their accuracy is not guaranteed nor do they form part of any contract.
