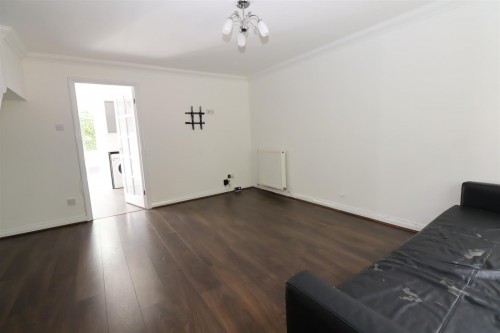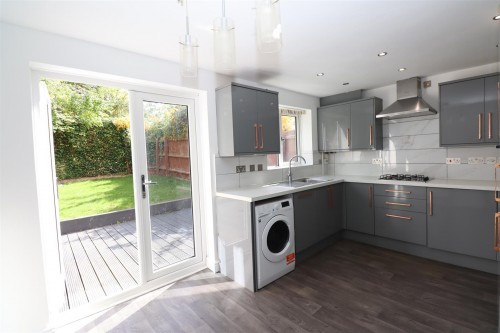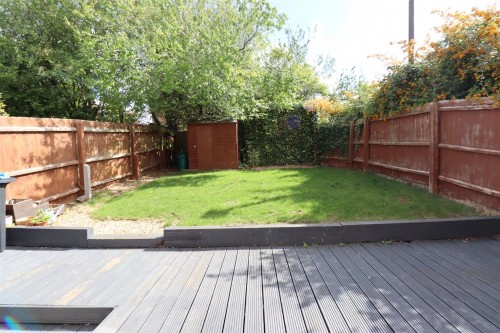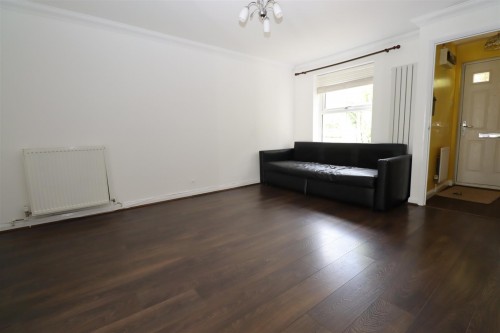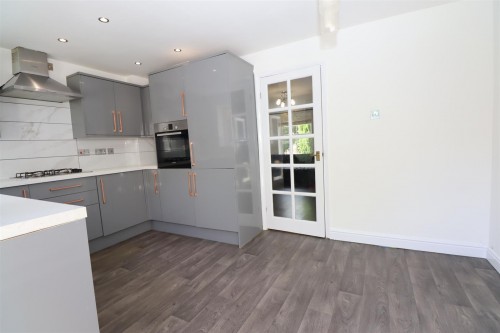
Pickering Drive, Emerson Valley, MK4 2EG
£1,495
Summary
- THREE BEDROOMS
- LINK DETACHED
- DOWNSTAIRS CLOAKROOM
- LOUNGE
- KITCHEN/DINING
- UPVE DOUBLE GLAZING
- FRONT & REAR GARDENS
- PART CONVERTED GARAGE
- GAS TO RADIATOR CENTRAL HEATING
The accommodation comprises, entrance porch, cloakroom, lounge, and a kitchen/dining on the ground floor.
The first floor has three bedrooms and a re-fitted family bathroom with wardrobes to the master bedroom.
To the outside there are front and rear gardens and a part converted, attached garage.
No pets, smokers, company lets or HMOs please.
Property Description
Ground Floor
Enter via the front door into entrance porch which gives access to the cloakroom comprising low level w.c. and wash hand basin, obscure double glazed window to front aspect and cloak cupboard.
The lounge is entered via the entrance porch with stairs to the first floor landing, window to front aspect, open-plan understairs storage space and access into the kitchen/dining room via glazed door.
The kitchen is fitted in a range of units to wall and base levels with worksurfaces over and an inset sink/drainer. Built-in electric oven with gas hob and extractor hood over. Integrated fridge/freezer, slimline dishwasher and plumbing for a washing machine. Concealed wall mounted gas central heating boiler. Window to rear aspect. Double glazed French doors opening onto the rear garden.
First Floor
Window to side aspect. Airing cupboard housing hot water tank. Doors to all rooms.
Bedroom one is located to the front of the property with two windows and fitted wardrobes.
Bedroom two has a window to the rear aspect.
Bedroom three has a window to the rear aspect.
The re-fitted bathroom has a suite comprising low level w.c., wash hand basin and P-shaped bath with shower and screen. Heated towel rail. Fully tiled floor and walls. Obscure double glazed window to side aspect.
Gardens
The front garden has a small shrub/planted area. A driveway with off-road parking, and has an EV Charger and leads to the single garage. The rear garden is fully enclosed by timber fencing. There is a timber deck seating area and a timber shed.
Converted Garage
The garage has been part converted with an up and over door that leads into a storage area, which is handy for bicycles and garden equipment. The rear of the garage is converted into an office with plastered walls, and inset spotlights to the ceiling.
Cost/ Charges/ Property Information
Tenure: Freehold.
Local Authority: Milton Keynes Council.
Council Tax Band: Band D.
Location - Emerson Valley
Emerson Valley is a popular location on the sought after western flank of Milton Keynes. There is a good mix of residential housing and open park spaces with plenty of play areas and attractive walks for families; Furzton Lake and Howe Park Woods are also nearby. Westcroft District Centre has a large supermarket plus further range of shops, eateries, doctors and dentist surgeries. Howe Park School and Emerson Valley School are located within the estate and Shenley Brook End secondary school is in close proximity.
Misrepresentation Act 1967
These particulars are believed to be correct but their accuracy is not guaranteed nor do they form part of any contract.
