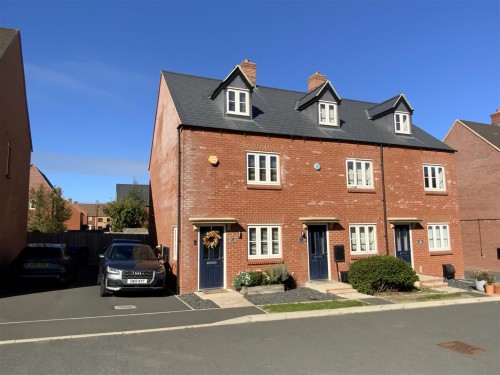
Catterick Way, Towcester, NN12 6NX
£325,000












Summary
- End Terrace Town House
- 3 Bedrooms
- Master Bedroom with Ensuite Shower Room
- Living Room
- Kitchen/ Dining Room with Appliances
- Cloakroom
- Driveway for 2 Cars + EV Charger
The property has accommodation set on three floors comprising a living room, inner hall, cloakroom and kitchen/dining room with a full range of fitted appliances. On the first floor there are 2 double bedrooms and a bathroom, and the second floor is dedicated to the master suite with double bedroom and ensuite shower.
Outside the property has gardens to the front and rear, driveway to the side for two cars with an electric car charging point and it is located with the comfortable walking distance of Towcester High Street.
Property Description
Ground Floor
A front door opens to the living room with the window to the front and side, and a door to the inner hall.
The inner hall has stairs to the first floor and doors to the cloakroom and kitchen.
The cloakroom has a suite comprising WC and wash basin.
The kitchen/dining room has a space for a dining table, French doors opening to the rear garden and a range of kitchen units to floor and wall levels with worktops, one and a half bowl sink and integrated appliances to include an electric hob, extractor hood, electric oven, fridge/freezer, washer/dryer and a slimline dishwasher. Window to the rear.
First Foor
The first floor landing has stairs to the second floor and doors all rooms.
Bedroom 2 is a double bedroom located to the front with built-in double and single wardrobes.
Bedroom 3 is located to the rear with a range of fitted wardrobes, (two doubles and a single), and a window to the rear.
The bathroom has a white suite comprising WC, wash basin and bath with mixer tap shower over and part tiled walls.
Second Floor
The second floor landing has a cupboard and a door to bedroom 1.
Bedroom 1 is a double bedroom with a dormer window to the front, access to the loft, and an ensuite shower room with a suite comprising WC, wash basin and shower cubicle. Skylight window to the rear.
Outside
Small front garden and a driveway to the side providing off-road parking for two cars with an electric car charging point. Gated access to the rear garden
The rear garden has a patio, lawn and a second patio. Enclosed by fencing with some stocked beds.
Heating
The property has gas to radiator central heating.
Cost/ Charges/ Property Information
Tenure: Freehold
Annual Service Charge: (to be confirmed). Service charge review period (year/month)
Local Authority: West Northants Council
Council Tax Band: C
Note for Purchasers
In order that we meet legal obligations, should a purchaser have an offer accepted on any property marketed by us they will be required to under take a digital identification check. We use a specialist third party service to do this. There will be a non refundable charge of £18 (£15+VAT) per person, per purchase, for this service.
Buyers will also be asked to provide full proof of, and source of, funds - full details of acceptable proof will be provided upon receipt of your offer.
We may recommend services to clients to include financial services and solicitor recommendations, for which we may receive a referral fee – typically between £0 and £200
Disclaimer
Whilst we endeavour to make our sales particulars accurate and reliable, if there is any point which is of particular importance to you please contact the office and we will be pleased to verify the information for you. Do so, particularly if contemplating travelling some distance to view the property. The mention of any appliance and/or services to this property does not imply that they are in full and efficient working order, and their condition is unknown to us. Unless fixtures and fittings are specifically mentioned in these details, they are not included in the asking price. Even if any such fixtures and fittings are mentioned in these details it should be verified at the point of negotiating if they are still to remain. Some items may be available subject to negotiation with the vendor.
Misrepresentation Act 1967
These particulars are believed to be correct but their accuracy is not guaranteed nor do they form part of any contract.









