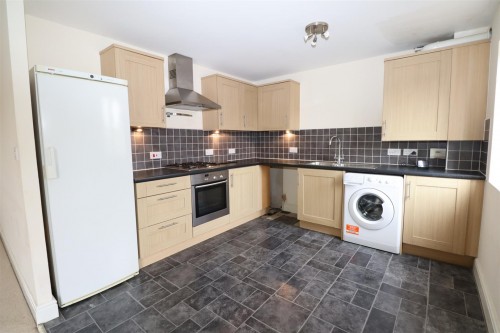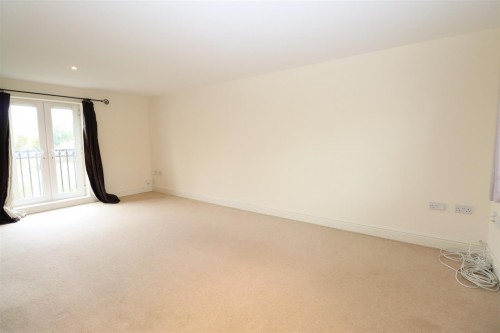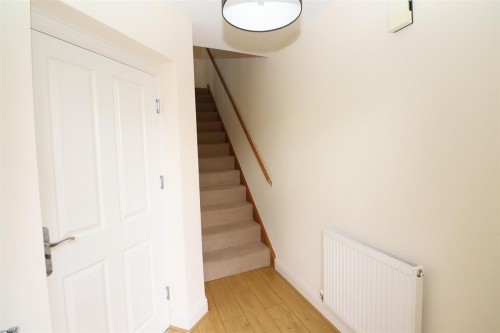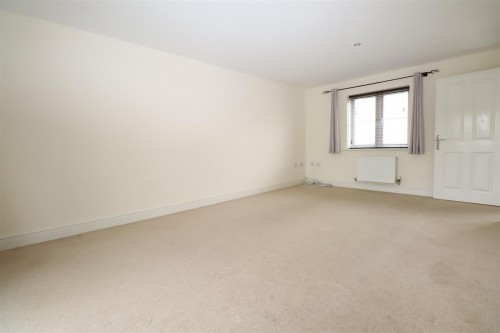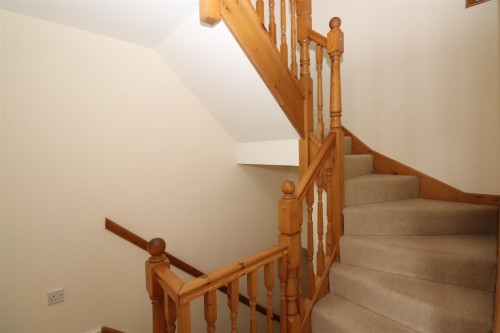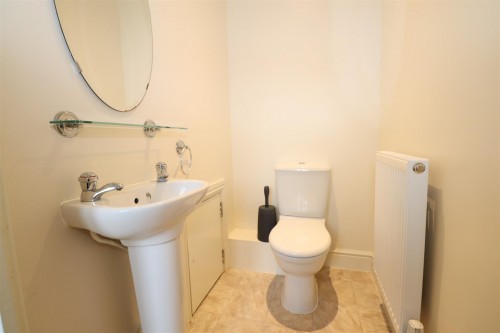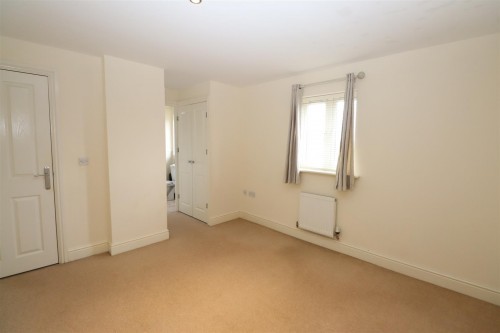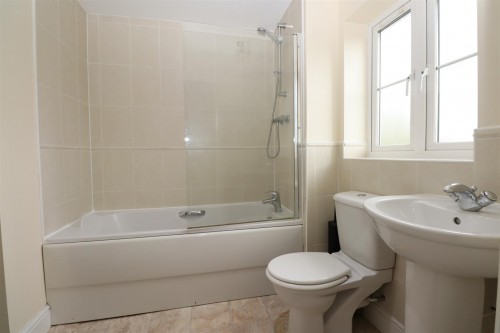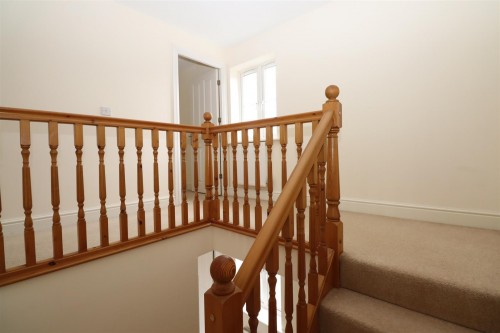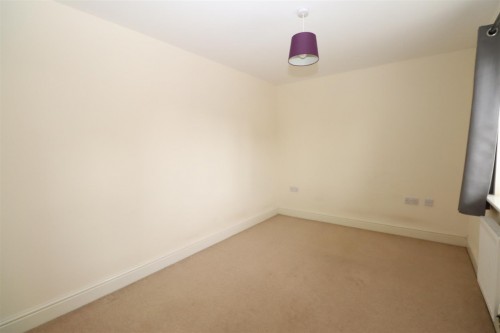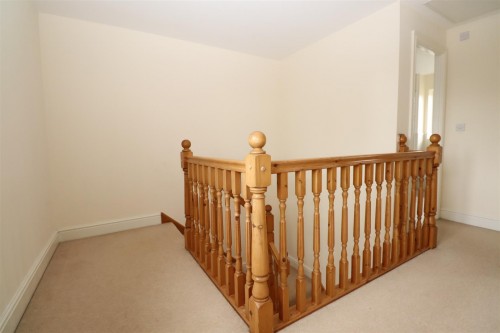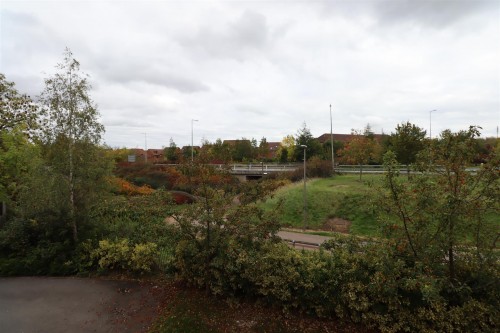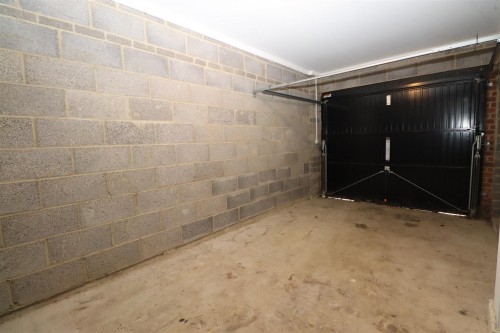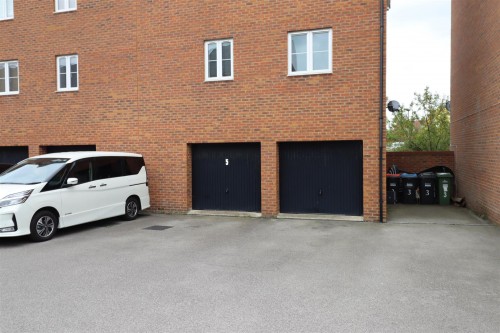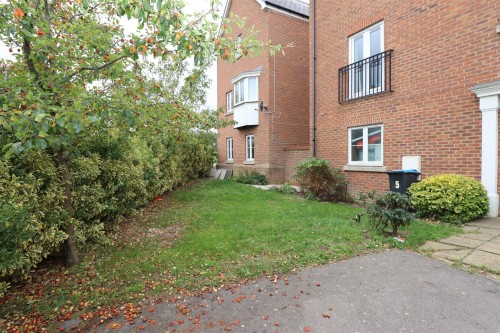
Lemmon Walk, Oxley Park, Milton Keynes, MK4 4JB, MK4 4JB
£1,295
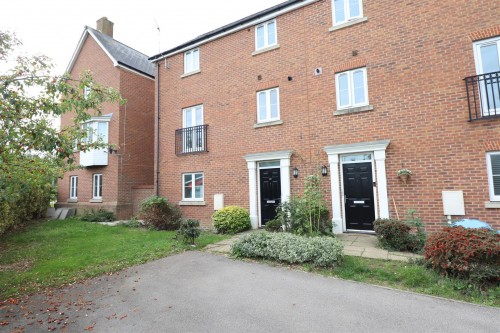















Summary
- TWO DOUBLE BEDROOMS
- OPEN PLAN LIVING/DINING KITCHEN
- CLOAKROOM
- JULIET BALCONY TO LIVING AREA
- GARAGE
- FRONT GARDEN
- UPVC DOUBLE GLAZING
- GAS TO RADIATOR CENTRAL HEATING
Large first floor lounge/diner with Juliette balcony.
Large luxury kitchen with washing machine, gas hob, electric oven and tall fridge. Cloakroom.
Top floor has 2 good, double bedrooms- master with 2 built in wardrobes, Jack and Jill bathroom with fully plumbed shower over bath.
Masses of storage space.
Integral garage with extra storage area. Garden to front and overlooking open space to front.
Available now, unfurnished
Prefer no pets, smokers, company lets or HMOs please.
Property Description
Ground Floor
The property is entered via a solid front door into the entrance hall. Stairs rise to the first floor landing. Storage cupboard. Wood laminate flooring. Door to garage with an up and over door to the rear.
First Floor
Stairs rise from the ground floor to the first floor landing. Window to front aspect. A door leads to the open-plan living/dining/kitchen area. A further doors leads to the cloakroom comprising low level w.c. and wash hand basin. The living area is dual aspect with a window to the rear and a Juliet balcony to the front of the property. Walk-in to open-plan kitchen/dining area with a range of fitted units to wall and base levels with worksurfaces over, inset stainless steel sink/drainer, built-in electric oven with gas hob and extractor hood over, plumbing for washing machine, concealed wall mounted gas central heating boiler, space for fridge/freezer and a window to the front aspect.
Second Floor
Stairs rise from the first floor to the second floor landing with a window to the rear aspect. Doors lead to all rooms.
The master bedroom is located to the front aspect with a window to the front and two sets of built-in wardrobes and a door leading to the family bathroom. Bedroom two is located to rear of the property with a window to the rear aspect. The family bathroom is also entered via bedroom one has a suite comprising low level w.c., pedestal mounted wash hand basin and a panel bath with shower over. Fully tiled around bath area. Obscure double glazed window to front aspect. Airing cupboard.
Garage & Parking
Integral garage accessed from the rear of the property with an allocated off-road parking space in front. The garage has power and light connected, recess storage under the stairwell and a personal door leading to the entrance hall.
There is additional parking to the front of the property.
Garden
An open-plan front garden is laid lawn
Cost/ Charges/ Property Information
Tenure: Freehold .
Local Authority: Milton Keynes Council.
Council Tax Band: Band B.
Misrepresentation Act 1967
These particulars are believed to be correct but their accuracy is not guaranteed nor do they form part of any contract.
