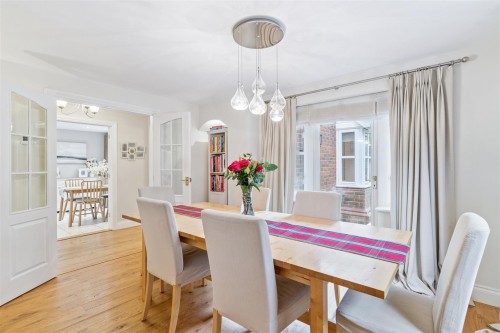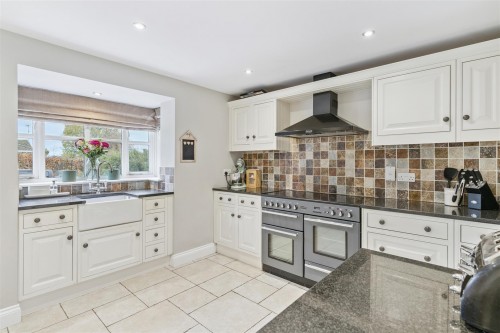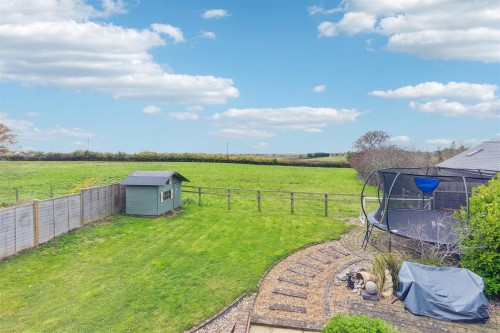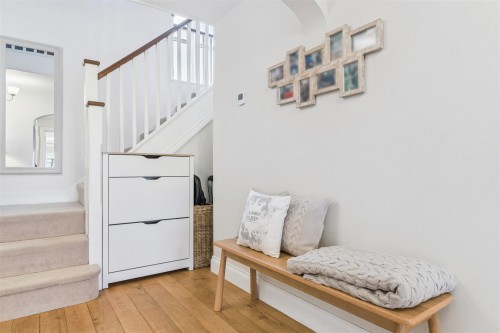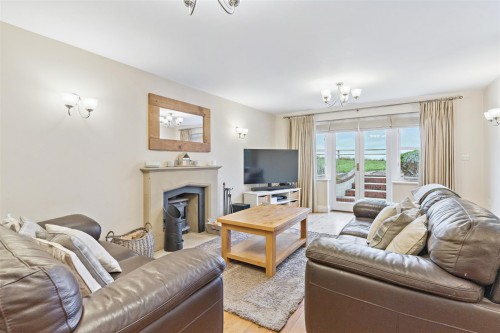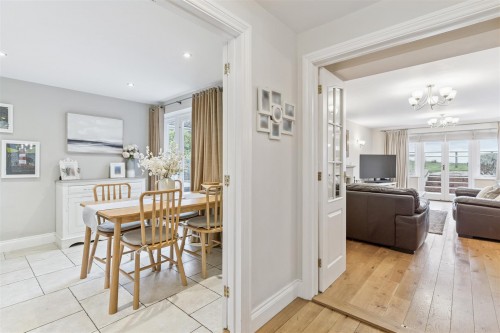
High Street, Nash, MK17 0EP
£795,000
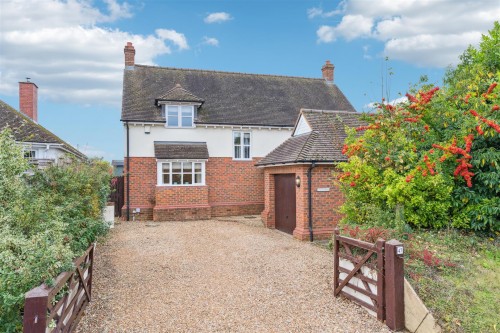
Summary
- FOUR BEDROOM DETACHED
- THREE RECEPTION ROOMS WITH A LOG BURNER IN THE SITTING ROOM
- KITCHEN & BREAKFAST AREA
- DOWNSTAIRS CLOAKROOM
- STUDY
- EN-SUITE & DRESSING AREA TO MASTER BEDROOM
- UNDERFLOOR HEATING THROUGHOUT THE GROUND FLOOR
- GARAGE
- REAR GARDEN BACKING ONTO OPEN FIELDS
- INTERNAL VIEWING RECOMMENDED
Upon entering the property, you are greeted by three inviting reception rooms, each providing a versatile area for relaxation and entertaining. The well planned kitchen has an adjacent breakfast area and a utility room. The is also a ground floor cloakroom. The first floor features four well-proportioned double bedrooms, the master providing a dressing area and en-suite. The remaining three double bedrooms are served by the family bathroom. To the outside, the gated driveway offers parking for several vehicles and leads to the garage. The private rear garden backs onto open fields.
Property Description
Accommodation
Entrance Hall
Doors lead to the downstairs cloakroom, study, dining room, sitting room and kitchen/breakfast area. Staircase rising to the first floor landing.
Ground Floor Cloakroom
Double glazed window to the side aspect. Comprises low level WC and wash hand basin.
Study
Double glazed window to the side aspect.
Dining Room
Entered via double doors from the hallway. Double glazed window to the side aspect and door to the rear garden.
Sitting Room
Feature log burner. Box window to the side aspect and double doors leading out onto the rear garden.
Breakfast Area
Entered via double doors from the hallway. Door leading to the rear garden. Open plan to kitchen.
Kitchen
Fitted kitchen with a range of base level and eye level units with work surfaces over. Comprises Range cooker, Belfast sink unit, dishwasher, water softener and fridge freezer. Tiled flooring and tiling to splash back areas. Double glazed window to the front aspect. Door to utility room.
Utility Room
Fitted with complementary units to the kitchen with work surfaces over. Wall mounted boiler. Belfast sink. Tiling to splash backs. Door to side aspect.
First Floor Landing
Staircase rising from the ground floor accommodation. Doors to all first floor accommodation.
Master Bedroom
Vaulted ceiling. Built-in furniture. Double glazed window to the rear aspect.
Dressing Area
Two fitted wardrobes. Door to Master bedroom and Master en-suite.
Master Bedroom En-suite
Comprises low level WC, wash hand basin and shower cubicle.
Bedroom Two
Double glazed window to the rear aspect. Door to airing cupboard.
Bedroom Three
Double glazed window to the rear aspect.
Bedroom Four
Double glazed window to the front aspect.
Bathroom
Comprises bath, low level WC and wash hand basin. Double glazed window to the side aspect.
Exterior - Gardens & Garage
The shingled driveway is entered via double wooden gates and offers parking for several vehicles.
The garage has an up & over front door with power & light connected.
The rear garden has a gated side access and backs onto open fields to the rear. Mainly laid to lawn with paved and a gravel seating area.
Cost/ Charges/ Property Information
Tenure: Freehold.
Local Authority: Buckinghamshire Council (Aylesbury Vale area).
Council Tax Band: G.
The central heating system is electric underfloor heating to the ground floor and oil fired to radiators to the first floor.
Location - Nash
Nash is a conservation village situated between the market towns of Winslow and Stony Stratford which provide high street shopping. More extensive shopping and leisure facilities are available in Milton Keynes and Buckingham, whilst Westcroft District Centre is approximately five miles away. A primary schooling is available in Whaddon and Thornborough whilst Great Horwood has a middle school. Nash lies within the catchment area of the Royal Latin Grammar School in Buckingham and there is a wide choice of private schooling in the area including Swanbourne House, Thornton College for Girls, Stowe and Akeley Wood School to name a few. The village is centrally located for access to both the M1 and M40. Main line railway services are available from Milton Keynes to Euston within 30 minutes (Fast train) and Aylesbury to Marylebone. Air travel is available locally from Luton or Birmingham with Heathrow, Gatwick and Stansted further afield.
Note for Purchasers
In order that we meet legal obligations, should a purchaser have an offer accepted on any property marketed by us they will be required to under take a digital identification check. We use a specialist third party service to do this. There will be a non refundable charge of £18 (£15+VAT) per person, per purchase, for this service.
Buyers will also be asked to provide full proof of, and source of, funds - full details of acceptable proof will be provided upon receipt of your offer.
We may recommend services to clients to include financial services and solicitor recommendations, for which we may receive a referral fee – typically between £0 and £200
Disclaimer
Whilst we endeavour to make our sales particulars accurate and reliable, if there is any point which is of particular importance to you please contact the office and we will be pleased to verify the information for you. Do so, particularly if contemplating travelling some distance to view the property. The mention of any appliance and/or services to this property does not imply that they are in full and efficient working order, and their condition is unknown to us. Unless fixtures and fittings are specifically mentioned in these details, they are not included in the asking price. Even if any such fixtures and fittings are mentioned in these details it should be verified at the point of negotiating if they are still to remain. Some items may be available subject to negotiation with the vendor.
Misrepresentation Act 1967
These particulars are believed to be correct but their accuracy is not guaranteed nor do they form part of any contract.
