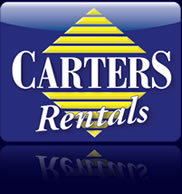Lambourn Court, Emerson Valley, Milton Keynes, MK4 2DA
£425,000pcm
| Request a Viewing | Email a Friend | ||
| View on Map | Local information | ||
| View Slideshow | Print Details | ||
| View EPC | |||
| « Back to Property List | |||
Summary
- Four bedroom detached
- Cloakroom
- Large kitchen/dining area
- Conservatory 24'4 x 10'7
- En-suite to master bedroom
- Re-fitted bathroom
- Double garage
- Double glazed throughout
- Gas to radiator central heating
- Internal inspection recommended
Property Description
Entrance Hall
Enter via part glazed door with a covered storm porch over. Stairs rising to first floor landing. Tiled flooring. Radiator. Doors to lounge, kitchen/dining area and cloakroom
Cloakroom
Obscure UPVC double glazed window to front elevation. Tiled to dado height. Radiator. Tiled flooring.
Lounge
Dual aspect with a UPVC double glazed window to front elevation and glazed French doors to the rear opening onto the conservatory. Feature wall mounted gas fire. Wood flooring. Two radiators.
Kitchen/Dining Area
Large open-plan living space. Fitted in a range of units of wall and base levels. Appliances include a stainless steel double electric oven, four ring halogen hob with extractor hood over and an integrated dishwasher. inset sink/drainer. Plumbing for washing machine. Window to front and rear elevations. Tiled flooring. Inset spotlights to ceiling. Wall mounted concealed gas central heating boiler. Radiator. UPVC double glazed door to conservatory.
Conservatory
Part brick and UPVC construction spanning the width of the property. Double glazed French doors to the rear aspect with a further single double glazed door to the side. Wood flooring. Power and light. Two radiators.
First Floor Landing
UPVC double glazed window to rear elevation. Access to fully insulated loft space. Airing cupboard housing hot water tank. Doors to:
Master Bedroom
UPVC double glazed box window to front elevation. Fitted wardrobes either side of bed space with storage over. Further range of fitted storage furniture to one wall. Radiator.
En-suite
White suite comprising of low level w.c., wall mounted wash hand basin and shower cubicle. Heated towel rail. Tiled flooring. Fully tiled walls. Obscure UPVC double glazed window to side elevation.
Bedroom Two
UPVC double glazed window to rear elevation. Radiator.
Bedroom Three
UPVC double glazed window to front elevation. Radiator.
Bedroom Four
UPVC double glazed window to rear elevation. Radiator.
Family Bathroom
Re-fitted white suite comprising of a low level w.c., pedestal mounted wash hand basin and panel bath with hand-held shower attachment and electric shower over. Obscure UPVC porthole style window to front elevation. Radiator.
Exterior
Front Garden
Laid to lawn. Planted flower and shrub areas. Path leading to front door. Double width driveway sits in front of a double garage.
Rear Garden
Fully enclosed. Gated side access. Split level timber decked area. Two timber sheds. Greenhouse. Laid to lawn. Flower and shrub borders. Courtesy door to garage.
Double Garage
Half is currently being used as a utility room/office and can easily be converted back to it's original use. Power and light connected. Up and over twin doors.
Location
Emerson Valley is a residential area situated in South West Milton Keynes. It takes its name from two farms called Emerson Farm and Valley Farm, which stood on the land before the new development. Emerson Valley encompasses paths and horse trails, streams, children's play areas, a viewing mound and a recently constructed rugby club with pitches. Schools within the area include Emerson Valley Combined School, with Lord Grey in Bletchley or Shenley Brook End School providing secondary education.
Disclaimer
Whilst we endeavour to make our sales particulars accurate and reliable, if there is any point which is of particular importance to you please contact the office and we will be pleased to verify the information for you. Do so, particularly if contemplating travelling some distance to view the property. The mention of any appliance and/or services to this property does not imply that they are in full and efficient working order, and their condition is unknown to us. Unless fixtures and fittings are specifically mentioned in these details, they are not included in the asking price. Some items may be available subject to negotiation with the Vendor.
Misrepresentation Act 1967
These particulars are believed to be correct but their accuracy is not guaranteed nor do they form part of any contract.


