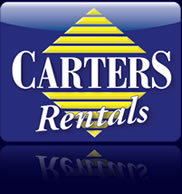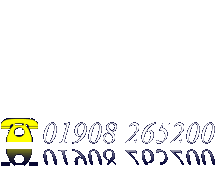Verney Road, Winslow, Buckingham, MK18 3BL
£325,000pcm
| Request a Viewing | Email a Friend | ||
| View on Map | Local information | ||
| View Slideshow | Print Details | ||
| View EPC | |||
| « Back to Property List | |||
Summary
- THREE BEDROOMS
- EN-SUITE TO MASTER BEDROOM
- LARGE LOUNGE/DINER WITH JULIET BALCONY
- KITCHEN/BREAKFAST WITH APPLIANCES
- THREE DOUBLE BEDROOMS
- DOUBLE GLAZED
- TWO PARKING SPACES WITH GATED ENTRY
- COMMUNAL GARDENS
A well presented and spacious (in excess of 1500 square feet of living space), three bedroom duplex apartment situated in this exclusive gated development within the quaint market town of Winslow.
The property comprises of a large kitchen/ breakfast room open plan onto the lounge with French doors to a Juliet balcony. There is also a double bedroom/reception room and family bathroom on the first floor. A large master bedroom with en-suite and a further double bedroom complete the accommodation on the second floor. Immaculate throughout and with off road parking for 2 vehicles, this stylish apartment also boasts a pretty communal garden. This property must be viewed to fully appreciate all it has to offer. Viewings come highly recommended on this ideal 'Lock up & Leave' property. Walking distance of the high street and the soon-to-open East West Rail, ensuring excellent connectivity for commuters.
Property Description
First Floor
The property is entered via an internal staircase with a solid front door into the entrance hall. Stairs rise to the first floor landing. Understairs storage cupboard. Airing cupboard housing the hot water tank. Wood laminate flooring. Spotlight to the ceiling. Wall mounted intercom telephone entry system. Doors off to the family bathroom, bedroom two/reception room and the lounge/diner.
The lounge/diner is located to the front of the property and has UPVC double glazed French doors to the balcony overlooking the front aspect. Laminate wood flooring. Spotlights to the ceiling. Two wall mounted electric heaters. Access to the kitchen/breakfast which is fitted in an extensive range of units to wall and floor levels with worksurfaces over and an inset sink/drainer. Built-in electric oven with a four ring electric hob and extractor hood over. Integrated fridge and freezer. Free-standing dishwasher and washer/dryer. Tiled flooring. Spotlights to the ceiling. UPVC double glazed window to the side aspect.
Bedroom two/reception room is located to the rear and is of double size with a UPVC double glazed window overlooking the communal gardens. Built-in double wardrobe. The family bathroom has white suite comprising low level w.c., wash hand basin and a panel bath with a hand-held shower attachment. Fully tiled around the bath area. Half tiled to the remainder. Heated towel rail. Wood laminate flooring. Obscure UPVC double glazed window to the rear aspect.
Second Floor Landing
A spacious landing has an electric heater and a storage cupboard. Access to bedroom three and the master bedroom.
The master bedroom is located to the rear of the property and has two sets of built-in storage cupboards, spotlights to the ceiling and a UPVC double glazed Dorma window to the rear aspect. A door leads to the en-suite comprising low level w.c., wash hand basin set into a vanity unit and a fully tiled shower cubicle. Part tiled. Velux window. Wood laminate floor. Heated towel rail.
Bedroom three is also of double size with a Velux window to the side aspect.
Exterior
Electronically controlled gated access leads into the complex. Parking for two vehicles. Communal refuse storage area. Access to the rear leading to pleasant and well kept and established communal gardens.
Cost/ Charges/ Material Information
Tenure: Leasehold - Share of the Freehold.
The lease is 125 years from 15th June 2006 - Approximately 106 years remaining.
Annual Service Charge: £1,983.96 per year (Payable monthly at £165.33 per month).
The local authority is Buckinghamshire Council (Aylesbury Vale area).
Council Tax Band: Band D.
Mains drainage, electricity and water are all connected.
Winslow - Location
The market town of Winslow has a range of shopping and leisure facilities, GP and dental surgeries, a library and a range of public houses and restaurants. The town also has a primary school and a secondary school and is in the catchment area for the Royal Latin School in Buckingham and the Thomas Freemantle School in Winslow.
Note for Purchasers
In order that we meet legal obligations, should a purchaser have an offer accepted on any property marketed by us they will be required to under take a digital identification check. We use a specialist third party service to do this. There will be a non refundable charge of £18 (£15+VAT) per person, per purchase, for this service.
Buyers will also be asked to provide full proof of, and source of, funds - full details of acceptable proof will be provided upon receipt of your offer.
We may recommend services to clients to include financial services and solicitor recommendations, for which we may receive a referral fee – typically between £0 and £200
Disclaimer
Whilst we endeavour to make our sales particulars accurate and reliable, if there is any point which is of particular importance to you please contact the office and we will be pleased to verify the information for you. Do so, particularly if contemplating travelling some distance to view the property. The mention of any appliance and/or services to this property does not imply that they are in full and efficient working order, and their condition is unknown to us. Unless fixtures and fittings are specifically mentioned in these details, they are not included in the asking price. Even if any such fixtures and fittings are mentioned in these details it should be verified at the point of negotiating if they are still to remain. Some items may be available subject to negotiation with the vendor.
Misrepresentation Act 1967
These particulars are believed to be correct but their accuracy is not guaranteed nor do they form part of any contract.


