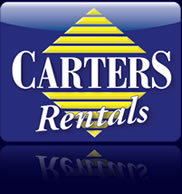Watling Street, Little Brickhill, Milton Keynes, MK17 9LR
£1,200,000pcm
| Request a Viewing | Email a Friend | ||
| View on Map | Local information | ||
| View Slideshow | Print Details | ||
| « Back to Property List | |||
Summary
The Court House is a Grade II listed historical residence with best records dating circa 1443. Historically it is believed this distinctive dwelling was once the County Assize Court. The original cellars remain and show evidence of where prisoners may have been restrained.The facade was refaced during the nineteenth century with “Jacobean” influences resulting in the impressive frontage seen today.
The stone mullioned windows, gables and towering chimneys lend credence to this being a building of some significance and these characteristics continue inside where we encounter majestic fireplaces, seventeenth century studded doors and exposed timbers.
The internal ambience of the property is enhanced by the well-proportioned reception rooms and their high ceilings which allow lots of natural light. This splendid character home though retaining many of its original features remains perfect for modern day living and entertaining.
Tasteful updating has included the installation of a replacement kitchen incorporating a gas fired “AGA”. Additionally, the bath and shower room suites have been sympathetically renewed with the sanitary ware imitating period styling.
The internal layout is extremely versatile having two staircases and a ground floor shower room which could enable the creation of a self-contained annex or the currently much sought after home office.
The gated grounds are secluded with a terraced patio, courtyard and lawns. The original coach house and stables provide covered parking and further potential for conversion to ancillary accommodation.
The accommodation comprises: Reception hall, Drawing room, Dining room, Family room, Kitchen/breakfast room, Utility room, Ground floor shower room, Large cellar, 4 bedrooms with en suite facilities to the master bedroom, Family bathroom, Private secluded grounds and Off road parking.
Property Description
Property walk through
A central porch with a flagstone floor leads to the drawing room and dining room. The drawing room has a fine Portland stone style inglenook fireplace with an inset stove, period panelling, exposed floorboards and dual aspect windows. A similarly well-proportioned dining room is ideal for entertaining with an impressive inglenook fireplace. A door leads down to a cellar. Flowing from here the dual aspect kitchen/breakfast room has an impressive gas fired “Aga” cooker paired with a matching electric companion oven. The ovens are inset to a former fireplace with an internal mantle ideal for storage. This is a traditional farmhouse kitchen with modern fitted furniture, excellent work surfaces and inset sink unit. There is also an integrated dishwasher and fridge freezer.
A rear hall provides access to the garden and a useful area for outdoor coats, shoes and boots.
A study is located to the front of the property. A staircase rises from here to a fourth bedroom.
Accessed from the kitchen is the useful utility room with sink unit and space for a washing machine and a hanging clothes airer. A cupboard houses an “Ideal” gas fired boiler and hot water cylinder.
A rear lobby serves as an independent entrance to a ground floor shower room and a studio/family room. This area could serve as a self-contained annexe or perhaps as a large office space for those working from home.
FIRST FLOOR
Three double bedrooms and the main bathroom radiate from a long landing with the principal bedroom being dual aspect and having an ensuite shower room. Both bedrooms two and three face to the front with the third having a feature fireplace. A door can connect to the fourth bedroom if required although the fourth bedroom has its own access via the study staircase. Completing the accommodation, is a bathroom fitted with a stylish roll top bath with hand wash basin, WC. and exposed floorboards.
OUTSIDE
Standing elevated from the roadway, the Court House is approached via steps leading to a front garden which has paved and lawn areas. To one side of the property there is a driveway where double wooden gates open to a terraced courtyard which is predominantly paved. This creates an extensive patio area directly behind the house ideal for al fresco dining. The driveway extends towards the rear of the garden, leading to the Coach House building where there is potential for conversion subject to the necessary approvals. There is also a double car port and parking.
There are well stocked borders with mature trees, including a majestic horse chestnut tree (TPO) standing within an established lawn. The boundaries are entirely enclosed with fencing and brick walls.
COACH HOUSE
The Coach House is approximately 50 feet in length and comprises of a double car port with two original stables/stores which offer excellent conversion potential (subject to necessary consents).
LOCATION
Little Brickhill is situated on the edge of the Woburn Estate and benefits from a public house and a nearby thriving farm shop. The market town of Woburn provides a fine selection of restaurants and antique shops with more extensive shopping, leisure and significant theatre productions available in Milton Keynes centre.
The property is within one mile of the famous Woburn Golf and Country Club which boasts three championship golf courses.
The area is very accessible with Junctions 13 and 14 of the M1 motorway within a short travelling distance. Rail commuting is available locally from the main line station at Milton Keynes (London Euston only 32 minutes). Air travel is catered for at nearby Luton with Heathrow, Gatwick and Stansted slightly further afield.
PROPERTY INFORMATION
Services: Mains water, drainage, electricity and gas
Local Authority: Milton Keynes Council.
Tel:
Outgoings: Council Tax Band “G”
Tenure: Freehold.
EPC Rating: “Exempt”
Misrepresentation Act 1967
These particulars are believed to be correct but their accuracy is not guaranteed nor do they form part of any contract.


