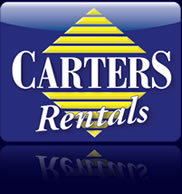Trent Road, Bedford, MK41 7EF
£500,000pcm
| Request a Viewing | Email a Friend | ||
| View on Map | Local information | ||
| View Slideshow | Print Details | ||
| View EPC | |||
| « Back to Property List | |||
Summary
- DETACHED FAMILY HOME
- FOUR BEDROOMS
- SITTING ROOM
- DINING ROOM
- STUDY
- EN-SUITE TO MASTER BEDROOM
- DOUBLE GARAGE
- CUL DE SAC LOCATION
- UPDATING REQUIRED
- NO ONWARD CHAIN
The accommodation comprises, entrance hall, cloakroom, sitting room, dining room, study and kitchen to the ground floor. The first floor has four bedrooms, with an en-suite to the master and a family bathroom. To the outside there are front & rear gardens, and a double width driveway leading to a double garage.
Property Description
Ground Floor
The property is entered via a UPVC front door with an obscure glazed side panel into the entrance hall. Stairs rise to the first floor landing. Open-plan understairs storage area. Obscure double glazed window to front aspect. Built-in storage cupboard. Doors to sitting room, dining room, study, kitchen and cloakroom.
The cloakroom has a suite comprising low level w.c. and wall mounted wash hand basin. Obscure double glazed window to side aspect.
The sitting room is dual aspect with a bay window to the front and bi-fold doors to the rear garden. Feature fireplace with a fitted gas fire. The dining room has a double glazed window overlooking the rear garden. Serving hatch to the kitchen.
The kitchen is fitted in a range of units to wall and base levels with worksurfaces over and an inset sink/drainer. Free-standing electric oven. Plumbing for washing machine. Wall mounted gas central heating boiler. UPVC obscure double glazed door to the side aspect, and a double glazed window to the rear.
The study is located to the front of the property with a UPVC double glazed window to the front aspect.
First Floor Landing
Access to loft. UPVC double glazed window to front aspect. Airing cupboard housing hot water tank. Doors to all rooms.
Bedroom one has a double glazed window to the rear aspect. Door to en-suite comprising low level w.c., wash hand basin and shower cubicle. Bedroom two is located to the rear of the property with a UPVC double glazed window to the rear aspect. Bedroom three has a double glazed window to the front aspect. Bedroom four has a built-in single wardrobe and a double glazed window to the rear aspect.
The family bathroom has a suite comprising low level w.c., pedestal mounted wash hand basin and a panel bath with an electric shower over. Obscure UPVC double glazed window to the front aspect.
Gardens & Garage
The front garden is part enclosed by a brick retaining dwarf wall and comprises planted flowers and shrubs. A path leads to the front door. A double width concrete driveway leads to the attached double garage with up and over twin doors, power and light connected. Exposed beams in the roof space for storage. Window to the rear aspect. Personal door leads to the rear garden. The rear garden is enclosed by timber fencing and is laid to lawn with planted borders. Paved patio. Path leading to gated side access to the front of the property.
Location
The property is located in Trent Road which is very well located for varying local shopping parades and also for bus services to Bedford town centre. The town centre amenities are numerous and include a multitude of shops, cafes and restaurants. The “Riverside” development offers a Cinema and several independent and chain restaurants.
Bedford’s mainline station offers fast and frequent services to the capital and Bedford’s southern bypass links the A1 with the M1 at Junction 13.
Cost/ Charges/ Property Information
Tenure: Freehold.
Local Authority: Bedford Borough Council.
Council Tax Band: Band F.
Note for Purchasers
In order that we meet legal obligations, should a purchaser have an offer accepted on any property marketed by us they will be required to under take a digital identification check. We use a specialist third party service to do this. There will be a non refundable charge of £18 (£15+VAT) per person, per purchase, for this service.
Buyers will also be asked to provide full proof of, and source of, funds - full details of acceptable proof will be provided upon receipt of your offer.
We may recommend services to clients to include financial services and solicitor recommendations, for which we may receive a referral fee – typically between £0 and £200
Disclaimer
Whilst we endeavour to make our sales particulars accurate and reliable, if there is any point which is of particular importance to you please contact the office and we will be pleased to verify the information for you. Do so, particularly if contemplating travelling some distance to view the property. The mention of any appliance and/or services to this property does not imply that they are in full and efficient working order, and their condition is unknown to us. Unless fixtures and fittings are specifically mentioned in these details, they are not included in the asking price. Even if any such fixtures and fittings are mentioned in these details it should be verified at the point of negotiating if they are still to remain. Some items may be available subject to negotiation with the vendor.
Misrepresentation Act 1967
These particulars are believed to be correct but their accuracy is not guaranteed nor do they form part of any contract.


