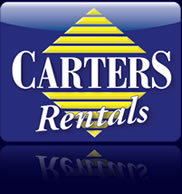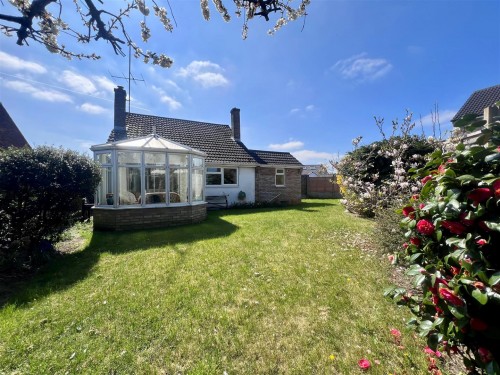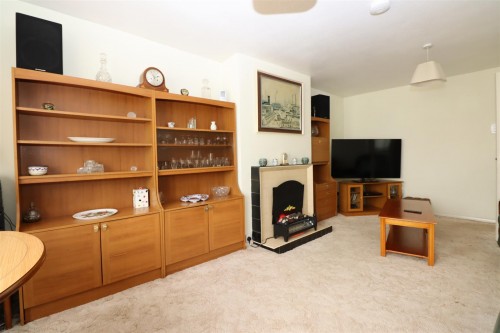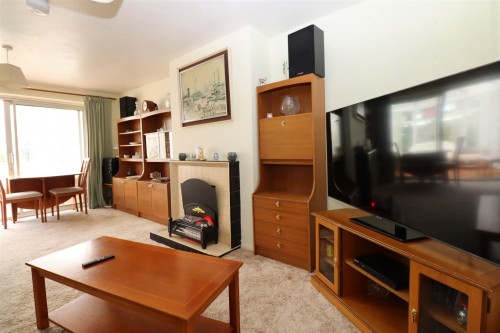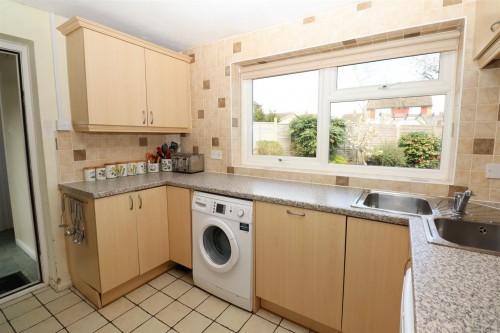Miles Avenue, Leighton Buzzard, LU7 3LF
£425,000pcm
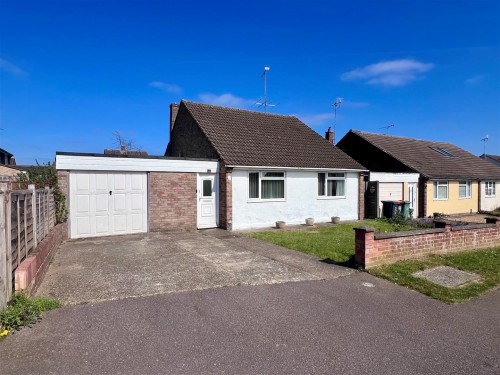
| Request a Viewing | Email a Friend | ||
| View on Map | Local information | ||
| View Slideshow | Print Details | ||
| View EPC | |||
| « Back to Property List | |||
Summary
- DETACHED BUNGALOW
- TWO DOUBLE BEDROOMS
- LIVING ROOM
- BATHROOM & SHOWER ROOM
- CONSERVATORY
- GARAGE & DRIVEWAY
- FRONT, REAR & SIDE GARDENS
- NO ONWARD CHAIN
- SCOPE TO EXTEND (STPP)
The accommodation comprises, entrance hall, living room, kitchen, utility/storage area, two double bedrooms, shower room, bathroom and a conservatory. To the exterior, there is a double width driveway leading to the single garage. There are three garden areas, front, rear, and side offering potential to further extend (Subject to planning permission).
Property Description
Accommodation
The property is entered via a UPVC part glazed front door via an under-cover storage/utility area which has a double glazed window to the rear aspect. A part glazed UPVC glazed door leads to the rear garden. Another part glazed door leads into the entrance hall. Access to loft space. Doors to bedrooms, kitchen and bathroom. A glazed door leads to the living room.
The living room has a tiled fire surround. Double glazed patio doors leads into the conservatory which is of part brick and UPVC double glazed construction with glazed French doors leading onto the rear garden.
The kitchen is fitted in a range of units to wall and base levels with worksurfaces over and an inset sink/drainer. Appliances include a stainless steel electric double oven with a microwave above, a four ring electric hob, and an integrated dishwasher. There is a UPVC double glazed window to over looking the rear garden. A door leads to the rear lobby which houses the gas central heating boiler. A UPVC door gives access to the outside and a door opens into the shower room.
The shower room has a suite comprising low level w.c., wash hand basin and a shower cubicle. Fully tiled. Obscure UPVC double glazed window to the rear aspect.
Bedroom one is located to the front of the property with a UPVC double glazed window to the front aspect. Bedroom two is of double size and has a UPVC double glazed window to the front aspect.
The bathroom has a suite comprising low level w.c., pedestal mounted was hand basin and a panel bath with an electric shower over. Fully tiled walls. Airing cupboard housing the hot water tank. Obscure UPVC double glazed window to side aspect.
Exterior
The front of the property is enclosed by a brick-built dwarf wall and laid to lawn with planted borders. A driveway leads to the attached single garage with an up and over door, power and light connected. The rear garden is laid to lawn with mature planted borders. Outside tap. A gate leads to the separate side garden which is fully enclosed by timber fencing and laid to lawn.
Cost/ Charges/ Property Information
Tenure: Freehold.
Local Authority: Central Bedfordshire Council
Council Tax Band: Band D.
Location.
The property is within easy walking distance of sought after schooling for all ages, local shops and amenities, and the historic Market Town Centre, with its many shops, restaurants and other amenities. The property is well situated for access to road transport links, with the nearby by-pass providing easy access to Aylesbury and Milton Keynes, and further afield via the M1 junction 11A. Additionally, the mainline train station provides regular trains to London Euston in as little at 30 minutes. The town also enjoys a close proximity to a number of outstanding country parks and walks, including Tiddenfoot Waterside Park and the picturesque 400 acre Rushmere Country Park.
Note for Purchasers
In order that we meet legal obligations, should a purchaser have an offer accepted on any property marketed by us they will be required to under take a digital identification check. We use a specialist third party service to do this. There will be a non refundable charge of £18 (£15+VAT) per person, per purchase, for this service.
Buyers will also be asked to provide full proof of, and source of, funds - full details of acceptable proof will be provided upon receipt of your offer.
We may recommend services to clients to include financial services and solicitor recommendations, for which we may receive a referral fee – typically between £0 and £200
Disclaimer
Whilst we endeavour to make our sales particulars accurate and reliable, if there is any point which is of particular importance to you please contact the office and we will be pleased to verify the information for you. Do so, particularly if contemplating travelling some distance to view the property. The mention of any appliance and/or services to this property does not imply that they are in full and efficient working order, and their condition is unknown to us. Unless fixtures and fittings are specifically mentioned in these details, they are not included in the asking price. Even if any such fixtures and fittings are mentioned in these details it should be verified at the point of negotiating if they are still to remain. Some items may be available subject to negotiation with the vendor.
Misrepresentation Act 1967
These particulars are believed to be correct but their accuracy is not guaranteed nor do they form part of any contract.
