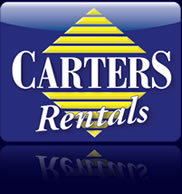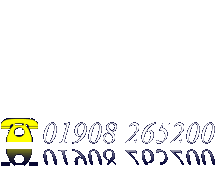Millward Drive, Bletchley, Milton Keynes, MK2 2DB
£185,000pcm

| Request a Viewing | Email a Friend | ||
| View on Map | Local information | ||
| View Slideshow | Print Details | ||
| View EPC | |||
| « Back to Property List | |||
Summary
- Recently Redecorated & New Flooring
- Two Double Bedrooms
- View Of River Ouzel & Farmland
- Lounge/Diner With 17ft Walk-Out Balcony
- Master Bedroom With Ensuite
- Walking Distance To Amenities
- Gated Secure Parking
- Gas To Radiator Central Heating
- Ideal FTB/BTL Investment
- EPC Rating B
Property Description
Entrance Hall
Communal entrance with stairs rising to first floor. Apartment entered via a hardwood door into the entrance hall. Double glazed window to rear. Doors to all rooms. Wall mounted telephone entry security system. Radiator. Built-in storage cupboard. Laminate wood flooring.
Lounge/Diner
Hardwood door with sealed unit double glazed panel and sealed unit double glazed side panel to front and walk-out balcony with views over River Ouzel and greenery. Two radiators. T.V. point. Open-plan to kitchen. Newly laid carpet.
Kitchen
Double glazed window to rear aspect. Fitted in a range of units to wall and base levels with worksurfaces over and an inset sink/drainer. Built-in electric oven with gas hob and extractor hood over. Space for fridge/freezer. Plumbing for washing machine and slim-line dishwasher. Cupboard housing wall mounted boiler. Newly laid lino flooring. Ceiling mounted extractor fan.
Principle Bedroom
Tall double glazed window and Juliet balcony to front aspect with views over the River Ouzel and greenery. Radiator. Door to en-suite. Newly laid carpet.
En-Suite
Suite comprising low level w.c., wash hand basin and shower cubicle. Tiled to splashback areas. Radiator. Ceramic tiled flooring. Ceiling mounted extractor fan.
Bedroom Two
Tall double glazed window to front aspect with views over River Ouzel and greenery. Radiator. Newly laid carpet.
Family Bathroom
White suite comprising low level w.c., wash hand basin and panel bath with shower tap over. Tiled to splashback areas. Radiator. Ceiling mounted extractor fan.
Exterior
Remote control secure gated parking for one vehicle located to the rear of the property.
Lease and Charges Information
Lease - The lease has 125 years as of 1st January 2007 with 107 years remaining
Ground Rent - The ground rent is approximately £351.65 per annum.
Service Charge - Annual service charge of £2,020
Disclaimer
Whilst we endeavour to make our sales particulars accurate and reliable, if there is any point which is of particular importance to you please contact the office and we will be pleased to verify the information for you. Do so, particularly if contemplating travelling some distance to view the property. The mention of any appliance and/or services to this property does not imply that they are in full and efficient working order, and their condition is unknown to us. Unless fixtures and fittings are specifically mentioned in these details, they are not included in the asking price. Some items may be available subject to negotiation with the Vendor.
Misrepresentation Act 1967
These particulars are believed to be correct but their accuracy is not guaranteed nor do they form part of any contract.


