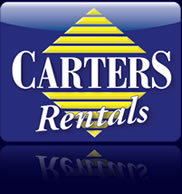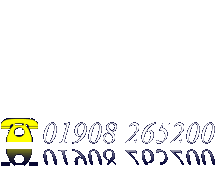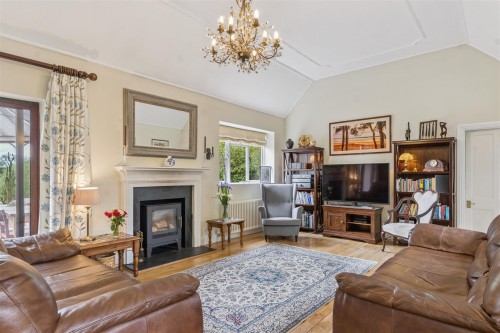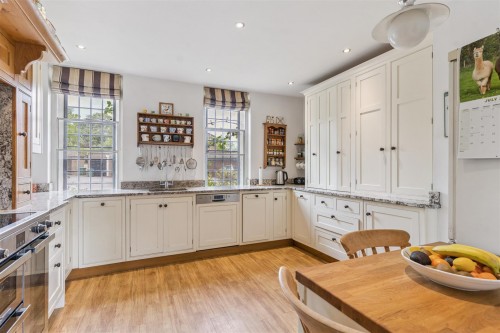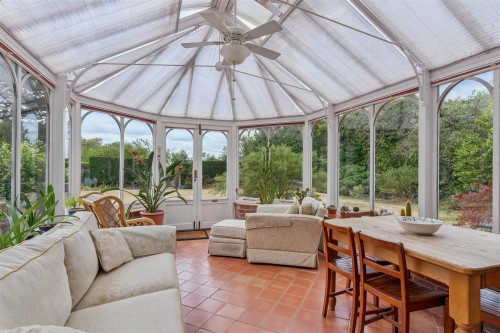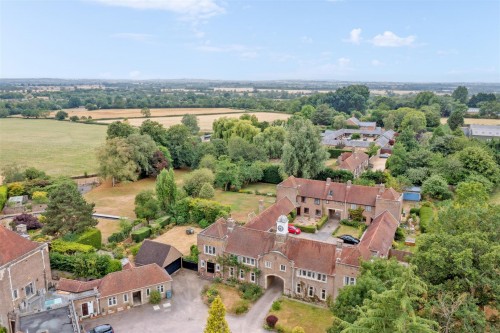Little Horwood Manor, Little Horwood, Milton Keynes, Buckinghamshire, MK17 0PU
£850,000pcm
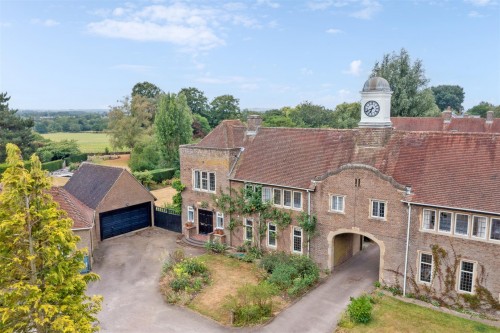
| Request a Viewing | Email a Friend | ||
| View on Map | Local information | ||
| View Slideshow | Print Details | ||
| « Back to Property List | |||
Summary
Little Horwood Manor to which The Stables is an ancillary building was commissioned in 1938 by George Gee as a hunting box in the surrounding Whaddon Chase countryside. Mr Gee was challenged in the hunting field by a member of the Rothschild family to build the house in under a year. This he achieved. The House, a faithful copy of the "Lutyens" style with distinctive characteristics, was listed as Grade II in 2008.Reflecting back to the second world war, The Manor, was requisitioned by the Admiralty and has a historical connection to Bletchley Park and Churchills "Toy Shop" at Whitchurch.
The Manor and Stables are approached by a long tree lined private drive through communal landscaped gardens.
Property Description
About the property
The Stables offers 2650 square feet of accommodation (including cellar) whilst also having a double garage with automatic up and over door and additionally there is private parking within The Stables courtyard. The main entrance opens into a hall with valuable cupboard space, leading to the ground floor accommodation and a basement. There is a bespoke "Underwood" kitchen, large enough for informal dining which overlooks the garden to the front., a separate dining room for more formal dining and a useful utility room with external access. The double aspect vaulted sitting room is accessed through double doors. From there a glazed door takes you through to the conservatory which takes advantage of a view over the well stocked rear gardens. There are two additional ground floor living rooms with independent external access which could be used as a study space or ground floor bedrooms. The first floor accommodation comprises three bedrooms, (two with en suite facilities) and a family bathroom. The Master bedroom has fitted "Strachan" wardrobes with matching dressing and bedside tables. There is an en suite shower room with "Tueco" shower cabin. The guest bedroom is dual aspect and has built in wardrobes and an en suite bathroom, including a shower over the bath. Bedroom three enjoys views over The manor and communal grounds. The family bathroom has a traditional style white five piece suite inclusive of a "Vernon Turbury" roll top bath mounted on ball and claw pedestals and a separate shower cubicle.
Outside
The enclosed rear garden affords pleasant views of the surrounding countryside and is mainly laid to lawn. There are secluded vegetable plots a garden shed and a greenhouse with electricity that also extends to the far terrace. Fencing and hedging to three sides, stocked with mature and specimen shrubs and trees and entertaining space in the form of two paved terraces. The detached double garage has storage space in the loft and a pedestrian door into the rear garden. The up and over Hormann vehicle access door can be operated remotely.
The garden is south facing and has a pathway down to a lawn area bordered by flowers and fruit beds. Two wisterias cloak the side of the building and an espaliered Conference Pear tree clings to the side of the double garage. A Magnolia Stellata features prominently in the garden. Additional features are a pergola over raised decking and various seating areas.
The property has oil fired central heating with a sophisticated twin pump system to allow hot water to reach all the bathrooms.
Disclaimer
Whilst we endeavour to make our sales particulars accurate and reliable, if there is any point which is of particular importance to you please contact the office and we will be pleased to verify the information for you. Do so, particularly if contemplating travelling some distance to view the property. The mention of any appliance and/or services to this property does not imply that they are in full and efficient working order, and their condition is unknown to us. Unless fixtures and fittings are specifically mentioned in these details, they are not included in the asking price. Some items may be available subject to negotiation with the Vendor.
Notes for purchasers
In order that we meet legal obligations, should a purchaser have an offer accepted on any property marketed by us they will be required to undertake a digital identification check. We use a specialist third party service to do this. There will be a non refundable charge of £18 (£15+VAT) per person, per purchase, for this service.
Buyers will also be asked to provide full proof of, and source of, funds - full details of acceptable proof will be provided upon receipt of your offer.
We may recommend services to clients, to include financial services and solicitor recommendations, for which we may receive a referral fee, typically between £0 and £200.
Misrepresentation Act 1967
These particulars are believed to be correct but their accuracy is not guaranteed nor do they form part of any contract.
