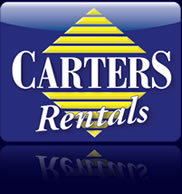Common Street, Ravenstone, Olney, MK46 5AR
£1,000,000pcm
| Request a Viewing | Email a Friend | ||
| View on Map | Local information | ||
| View Slideshow | Print Details | ||
| View EPC | |||
| « Back to Property List | |||
Summary
There are a few converted barns in the neighbourly village of Ravenstone but very few of them occupy such a discreet location. Another special feature of this lovely barn is the perfect mix of impressive open plan spaces and large practical rooms making it ideal for family living. The barn has a Grade II listing and has a vaulted ceiling in the generously proportioned living area which reveals a fairly awesome traditional timber frame in the roof space.The property is of stone and brick construction under a thatch and slate roof. Mains drainage is connected as with water and electric. Central heating is by Low propane gas.
Please call us to arrange an appointment on 01234 975999.
Property Description
Property walk through
The most used access to the property is through the entrance door to the breakfast room and kitchen. Step on to the slate flooring of this farmhouse style Kitchen which has a vast array of store cupboards arranged around the room at base and high levels. A twin bowl sink unit with mixer tap is incorporated to the work surfaces. Integrated to the kitchen is a dishwasher and there is a substantial 5 door electric "AGA" oven with hotplate, all units being independently governed from a central control panel. A walk in pantry cupboard provides optional storage and there is a cleverly concealed drinks and glassware pull out cabinet. The kitchen gains light from a glazed door, arrow slit and small pane windows and has a high beamed ceiling. A staircase rises from the kitchen to a large split level double bedroom, beamed with eaves storage and small pane windows. Adjacent to the kitchen/breakfast room is a boot room/ utility room with housings for a washer and dryer. A fully tiled shower room is also located to this area with wash basin and low flush WC.
Leaving the kitchen/breakfast room, a hallway leads to the living areas and includes a useful large store room with exposed brickwork to one wall. Through an open doorway the capacious combined living and dining rooms stretch before you. The vaulted ceiling with its exposed timber "A" frames lends emphasis to the grandiose impression of space. Bi-fold doors open to the terrace and gardens, A pleasing period feature is the retention of a rustic interior hanging barn door with the mechanisms still intact. Flooring in this room is in engineered oak which continues around the rest of the ground floor which has underfloor heating installed. The heating is fuelled by LPG.
From here we access the ground floor bedroom accommodation.
The Master bedroom has exposed stonework and brickwork to the walls and exposed beams and roof trusses. There is a walk in wardrobe and glazed doors open to the garden area. En suite to this Master Bedroom is a fully tiled shower cubicle, plunge bath with shower attachments, WC and wash basin. Two additional double bedrooms are located on the ground floor both with fitted wardrobes. The family bathroom has an interesting feature with an original red brick chimney rising from floor to ceiling. within the bathroom there is a roll top bath with shower attachments mounted on ball and claw pedestals, walk in tiled shower cubicle, wc and wash basin.
Outside
The property stands within a group of three stone built properties, the others being Westcott House and Chestnut Cottage. A stone walled entrance gives access to all three homes. Past Chestnut Cottage you enter the private drive of Willow Barn. A large garage with double wooden doors stands to the left hand side with a gravel drive and turning area. Attic storage is available overhead, The very private and secluded garden is so peaceful with no passing traffic. There is a neat lawn area with shrub borders fronting an expansive stepped area of terrace. There are sheltered and discreet seating areas arranged around the garden.
Misrepresentation Act 1967
These particulars are believed to be correct but their accuracy is not guaranteed nor do they form part of any contract.


