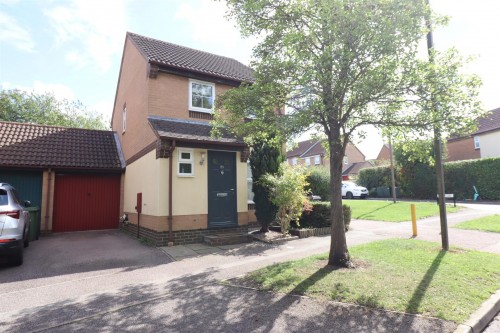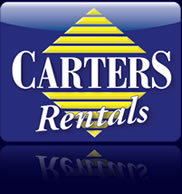Pickering Drive, Emerson Valley, MK4 2EG
£400,000pcm

| Request a Viewing | Email a Friend | ||
| View on Map | Local information | ||
| View Slideshow | Print Details | ||
| View EPC | |||
| « Back to Property List | |||
Summary
- THREE BEDROOMS
- LINK DETACHED
- DOWNSTAIRS CLOAKROOM
- LOUNGE
- KITCHEN/DINING
- UPVE DOUBLE GLAZING
- FRONT & REAR GARDENS
- PART CONVERTED GARAGE
- GAS TO RADIATOR CENTRAL HEATING
- NO ONWARD CHAIN
Carters Estate Agents are delighted to offer for sale this well presented, three bedroom link detached family home situated in the desirable location of Emerson Valley.
The accommodation comprises, entrance porch, cloakroom, lounge, and a kitchen/dining on the ground floor. The first floor has three bedrooms and a re-fitted family bathroom with wardrobes to the master bedroom. To the outside there are front and rear gardens and a part converted attached garage.
Property Description
Ground Floor
Enter via the front door into entrance porch which gives access to the cloakroom comprising low level w.c. and wash hand basin, obscure double glazed window to front aspect and cloak cupboard.
The lounge is entered via the entrance porch with stairs to the first floor landing, window to front aspect, open-plan understairs storage space and access into the kitchen/dining room via glazed door.
The kitchen is fitted in a range of units to wall and base levels with worksurfaces over and an inset sink/drainer. Built-in electric oven with gas hob and extractor hood over. Integrated fridge/freezer, slimline dishwasher and plumbing for a washing machine. Concealed wall mounted gas central heating boiler. Window to rear aspect. Double glazed French doors opening onto the rear garden.
First Floor
Window to side aspect. Airing cupboard housing hot water tank. Doors to all rooms.
Bedroom one is located to the front of the property with two windows and fitted wardrobes.
Bedroom two has a window to the rear aspect.
Bedroom three has a window to the rear aspect.
The re-fitted bathroom has a suite comprising low level w.c., wash hand basin and P-shaped bath with shower and screen. Heated towel rail. Fully tiled floor and walls. Obscure double glazed window to side aspect.
Gardens
The front garden has a small shrub/planted area. A driveway with off-road parking, and has an EV Charger and leads to the single garage. The rear garden is fully enclosed by timber fencing. There is a timber deck seating area and a timber shed.
Converted Garage
The garage has been part converted with an up and over door that leads into a storage area, which is handy for bicycles and garden equipment. The rear of the garage is converted into an office with plastered walls, and inset spotlights to the ceiling.
Cost/ Charges/ Property Information
Tenure: Freehold.
Local Authority: Milton Keynes Council.
Council Tax Band: Band D.
Location - Emerson Valley
Emerson Valley is a popular location on the sought after western flank of Milton Keynes. There is a good mix of residential housing and open park spaces with plenty of play areas and attractive walks for families; Furzton Lake and Howe Park Woods are also nearby. Westcroft District Centre has a large supermarket plus further range of shops, eateries, doctors and dentist surgeries. Howe Park School and Emerson Valley School are located within the estate and Shenley Brook End secondary school is in close proximity.
Note for Purchasers
In order that we meet legal obligations, should a purchaser have an offer accepted on any property marketed by us they will be required to under take a digital identification check. We use a specialist third party service to do this. There will be a non refundable charge of £18 (£15+VAT) per person, per purchase, for this service.
Buyers will also be asked to provide full proof of, and source of, funds - full details of acceptable proof will be provided upon receipt of your offer.
We may recommend services to clients to include financial services and solicitor recommendations, for which we may receive a referral fee – typically between £0 and £200
Disclaimer
Whilst we endeavour to make our sales particulars accurate and reliable, if there is any point which is of particular importance to you please contact the office and we will be pleased to verify the information for you. Do so, particularly if contemplating travelling some distance to view the property. The mention of any appliance and/or services to this property does not imply that they are in full and efficient working order, and their condition is unknown to us. Unless fixtures and fittings are specifically mentioned in these details, they are not included in the asking price. Even if any such fixtures and fittings are mentioned in these details it should be verified at the point of negotiating if they are still to remain. Some items may be available subject to negotiation with the vendor.
Misrepresentation Act 1967
These particulars are believed to be correct but their accuracy is not guaranteed nor do they form part of any contract.


