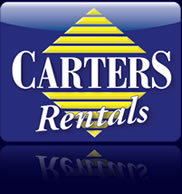Cottingham Grove, Bletchley, Milton Keynes, MK3 5AA
£450,000pcm
| Request a Viewing | Email a Friend | ||
| View on Map | Local information | ||
| View Slideshow | Print Details | ||
| View EPC | |||
| « Back to Property List | |||
Summary
- Premier Location
- Tranfield Built Extended 1950's Bay Fronted Detached Home
- Lounge/Diner
- Walking Distance To Bletchley Train Station
- Bedroom Four/Home Office
- Downstairs Shower Room
- Generous Plot With Rear Garden Measuring Approx 140FT In Length
- Oversized Garage & Driveway
- No Upper Chain
- EPC Rating D
Property Description
Porch
The property is entered via glazed doors and glazed side panels into the entrance porch.
Reception Hall
Entered via a hardwood door with patterned light leaded secondary double glazed panel and patterned light leaded secondary double glazed side panels. Stairs rising to the first floor. Door to lounge/diner and kitchen. Low level understairs storage cupboard. Radiator.
Lounge/Diner
Triple aspect with a UPVC double glazed bay window to the front aspect, UPVC double glazed window to the side aspect. and UPVC double glazed double doors to the rear garden. Tiled fireplace with a coal effect gas fire. Two radiators. Integrated shelving. Openreach point. TV point.
Kitchen/Breakfast Room
UPVC double glazed window to rear aspect. Fitted in a range of units to wall and base levels with worksurfaces over. Stainless steel sink with drainer and taps over . Space for cooker with extractor hood over and fridge/freezer. Tiled to splashback areas. Larder cupboard with shelving. Door to inner hallway.
Inner Hallway
UPVC door with double glazed panel to the rear garden. Door to bedroom four/home office and shower room. Courtesy door to garage. Radiator.
Bedroom Four/Home Office
UPVC double glazed window to side aspect. Radiator. Telephone point.
Shower Room
White three piece suite comprising fully tiled shower cubicle with handrail, pedestal mounted wash hand basin and low level w.c. Tiled walls to half height. Radiator. Ceiling mounted extractor fan. Access to loft.
First Floor Landing
UPVC double glazed window to side elevation. Doors to all rooms. Double hatch and ladder to loft.
Principle Bedroom
UPVC double glazed bay window to front elevation. Radiator. Fitted wardrobes with storage units over. Telephone point.
Bedroom Two
UPVC double glazed window to rear elevation. Fitted wardrobes with storage units over. Airing cupboard housing a hot water cylinder. Radiator.
Bedroom Three
UPVC double glazed window to front elevation. Storage cupboard over stairbulk. Radiator.
Family Bathroom
Patterned UPVC double glazed window to rear elevation. Suite comprising panel bath with shower over, pedestal mounted wash hand basin and low level w.c. Tiled to splashback areas. Radiator.
Loft (5.79m.1.83mft x 3.38mft)
The loft is fully boarded and has a Velux window, eaves storage cupboards, power and lighting. Part vaulted with some restricted height.
Exterior
Front
Laid to lawn with planted borders. The remainder is mainly laid to block paving offering off-road parking for up to three vehicles. Enclosed by hedge, small brick retaining wall and wrought iron double gates.
Rear Garden
Well maintained - measuring approximately 140 feet in length. Comprising a generous size patio area. Remainder is laid to lawn with hedges, bushes and various trees including apple. Timber shed and greenhouse to remain. Outside tap and power point. Gated side access leading to the front. Fully enclosed by timber fencing and hedging.
Oversized Garage
Attached oversize garage with electric up and over door. Wall mounted boiler - replaced in 2020. Power and light. Plumbing for washing machine.
Note To Purchasers
In order that we meet legal obligations, should a purchaser have an offer accepted on any property marketed by us they will be required to undertake a digital identification check. We use a specialist third party service to do this. There will be a non refundable charge of £18 (£15+VAT) per person, per purchase, for this service.
Buyers will also be asked to provide full proof of, and source of, funds - full details of acceptable proof will be provided upon receipt of your offer.
Disclaimer
Whilst we endeavour to make our sales particulars accurate and reliable, if there is any point which is of particular importance to you please contact the office and we will be pleased to verify the information for you. Do so, particularly if contemplating travelling some distance to view the property. The mention of any appliance and/or services to this property does not imply that they are in full and efficient working order, and their condition is unknown to us. Unless fixtures and fittings are specifically mentioned in these details, they are not included in the asking price. Some items may be available subject to negotiation with the Vendor.
Misrepresentation Act 1967
These particulars are believed to be correct but their accuracy is not guaranteed nor do they form part of any contract.


