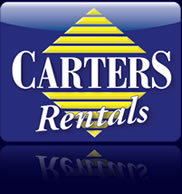49 High Street, Olney, MK46 4EB
£1,500,000pcm
| Request a Viewing | Email a Friend | ||
| View on Map | Local information | ||
| View Slideshow | Print Details | ||
| « Back to Property List | |||
Summary
A substantial five bedroom town house plus detached annex located in the ever popular High Street of Olney which was formerly The Manse to the church on the opposite side of the road. The property has a West facing walled garden to the rear at the end of which is a detached three bedroom annex dwelling offering the ideal opportunity to meet the requirements of multi generational living.The Manse itself is generously proportioned throughout, high ceilings, which are generally associated with this era of build, being much in evidence. Similarly the reception rooms are of considerable dimensions emphasising the important role the property formerly played in the community.
The property provides an impressive mix of family living and entertainment spaces.
The Manse accommodation comprises: Entrance porch, Reception vestibule, Cloakroom, Family room, Dining room, Sitting room Kitchen/breakfast room, Utility room, Cellar, Three first floor bedrooms, en suite to the Master bedroom and family bathroom, Two second floor bedrooms with one en suite facility. The annex known as 24 West Street is a detached 2 storey dwelling at the bottom of the garden and comprises: Entrance porch, Sitting room, Kitchen/dining room, Ground floor bedroom with en suite, Two first floor bedrooms and bathroom. Parking is available for both properties at the entry from 24 West Street. There is also a building which could be used for garaging if slightly modified. The gardens are substantial, west facing and entirely walled.
Property Description
The Manse - Property walk through
The main entrance door opens into a small porch with Victorian tiling. A further door opens into a spacious reception room. In part the Victorian tiling extends into this room and there is an impressive brick fireplace. A stone staircase descends from this room to the cellar which has restricted headroom. The sitting room is located adjacent to the reception room and again has an open fireplace with a side alcove which is shelved. The flooring in this room is in natural wood. The dining room has exposed stonework to one wall with partial glazing and brick definitions. A small pane glazed door opens to the garden. The kitchen/breakfast room and family room combine to create an excellent entertainment space, an original "Range" fireplace has been retained to provide an interesting feature. A woodburning stove is located in the area designated as the family room. A utility room and cloakroom are located alongside. Internal and external access is available to an adjacent storage barn.
A staircase rises to the first floor from the reception room leading to a landing area which accesses the spacious master bedroom with its large en suite bathroom. From this landing there is access to two further bedrooms and a family bathroom. A further staircase rises to the attic where there are two additional bedrooms and a bathroom.
The Annex titled 24 West Street, Olney
The annex accommodation is located in a detached two storey building at the bottom of the garden with access from West Street in Olney. On the ground floor there is a small entrance porch with access to a sitting room. Also on the ground floor is a kitchen/dining room and a double bedroom with a fully tiled en suite shower room. On the first floor there are two further bedrooms and a family bathroom. Parking is available to the front of the property.
Gardens and Parking-The Manse & Annex
A large, walled and westerly facing garden stands between the two properties. The garden is of a considerable size, mainly laid to lawn with various mature trees and three recently planted silver birch. Immediately to the rear of The Manse is a courtyard of brick paviours providing patio and seating areas. An outbuilding attached to the main house houses the central heating boiler and serves as a wood store.
Immediately to the rear of the Annex is a decking area providing an external seating area.
Gravel based parking for several vehicles is available just of the West Street entrance with a large outbuilding offering scope for use as garaging if required.
Location
Location
Olney as a location provides excellent schooling opportunities with all age ranges of education available within the town. Private schooling is available in Bedford, Wellingborough and Milton Keynes.
Main Line rail to London and The North is close by in either Milton Keynes Central (London Euston 25 mins) and Bedford for London St. Pancras and of course the M1 has motorway access at Junction 14 some 10 minutes away.
Disclaimer
Whilst we endeavour to make our sales particulars accurate and reliable, if there is any point which is of particular importance to you please contact the office and we will be pleased to verify the information for you. Do so, particularly if contemplating travelling some distance to view the property. The mention of any appliance and/or services to this property does not imply that they are in full and efficient working order, and their condition is unknown to us. Unless fixtures and fittings are specifically mentioned in these details, they are not included in the asking price. Some items may be available subject to negotiation with the Vendor.
Notice to purchasers
In order that we meet legal obligations, should a purchaser have an offer accepted on any property marketed by us they will be required to undertake a digital identification check. We use a specialist third party service to do this. There will be a non refundable charge of £18 (£15+VAT) per person, per purchase, for this service.
Misrepresentation Act 1967
These particulars are believed to be correct but their accuracy is not guaranteed nor do they form part of any contract.


