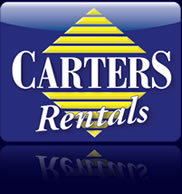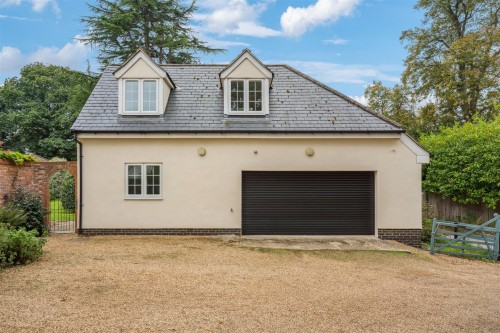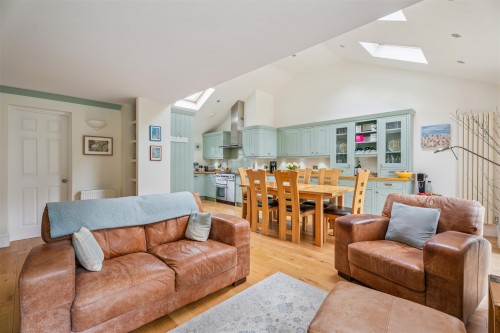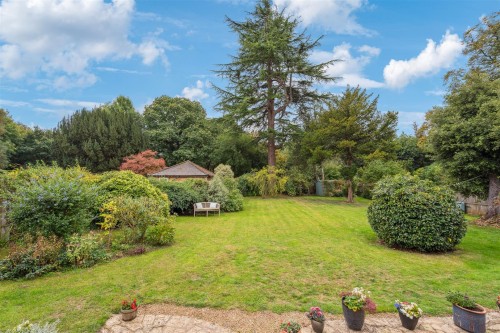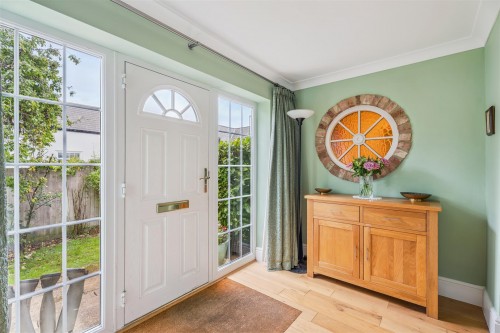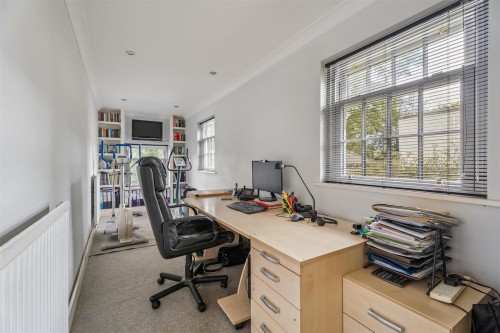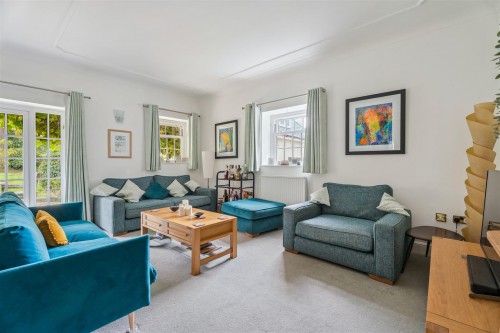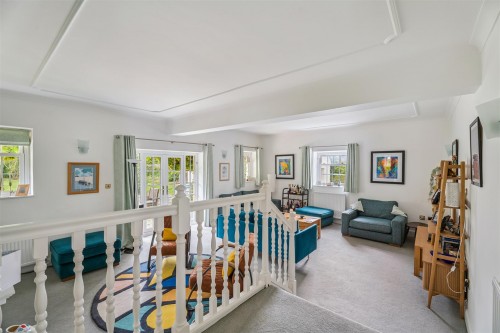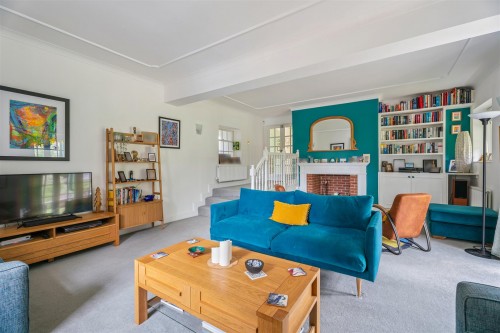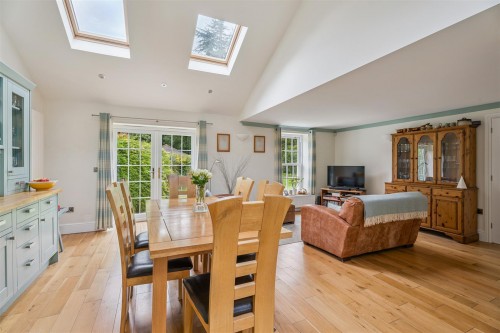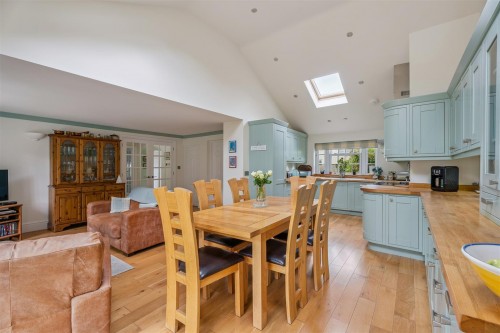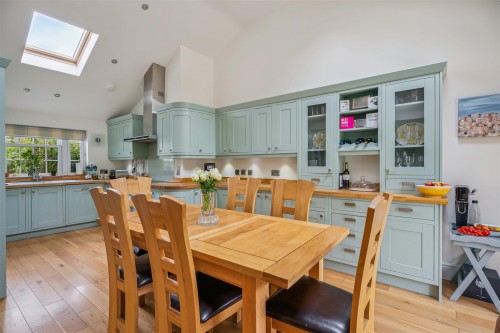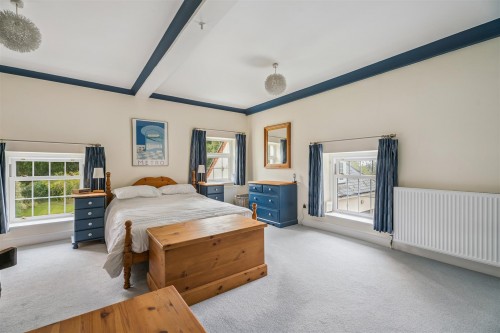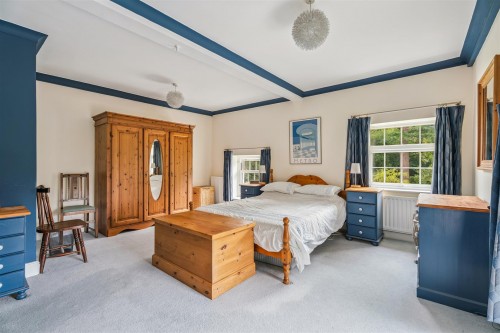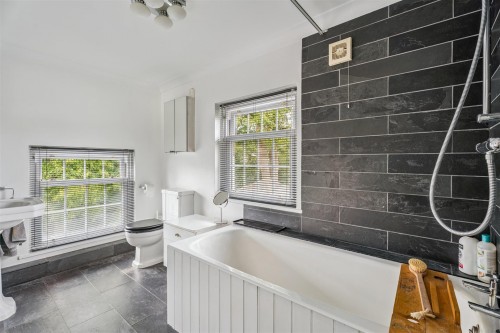Whaddon Hall, High Street, Whaddon, MK17 0NA
£1,000,000pcm
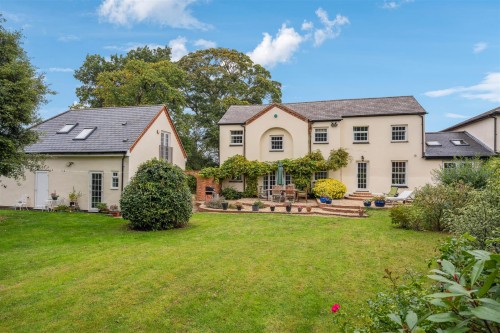
| Request a Viewing | Email a Friend | ||
| View on Map | Local information | ||
| View Slideshow | Print Details | ||
| View EPC | |||
| « Back to Property List | |||
Summary
Marron House is a Georgian period property, which was built in 1820 and was originally the coach house to Whaddon Hall. It has an intriguing history and was associated with Bletchley Park during World War II.The house, today, is a substantial five-bedroom family home with bright and spacious accommodation set over two floors, with an adjacent two storey annex and a double garage. The accommodation comprises: entrance hall, cloakroom, large double aspect sitting room, study, spacious kitchen/family room, and a utility room. The first floor offers a large master bedroom with en-suite bathroom, four further bedrooms, one of which has a shower and wash hand basin, plus the family bathroom. The annex was added in 2007 and offers diverse uses, from a granny/teenager annex to a office/gym area. It features a large room and shower room on the ground floor and a substantial open-plan space with kitchen area on the first floor. The annex incorporates the double garage on the ground floor.
The driveway, which offers ample parking, and generous mature gardens complete this lovely family home.
Property Description
Ground Floor
The property is entered via a part-glazed front door with two glazed side panels into the entrance hall. Stairs rise to the first floor landing. Understairs storage cupboard. Door to the rear garden. Doors to the kitchen/family room, sitting room and study. The study is located to the front of the property with a double glazed window to the side and two further double glazed windows to the front aspect. Steps down into the sitting room with double glazed French doors, and windows opening onto the rear garden. Further double glazed window to the side. Feature fireplace and hearth and a fitted shelving unit to one side.
The kitchen/family room is a light and airy space with double glazed French doors leading to the rear garden. A further double glazed window to the rear. Three Velux rain-sensitive windows in the roof space. The kitchen is fitted with a range of bespoke units to wall and base levels with worksurfaces over and an inset one and a half bowl 'Franke' sink unit. Electric Rangemaster cooker. with a five-ring induction hob and a double oven. Integrated dishwasher and fridge. Under-unit lighting. Double glazed window to the front aspect. The cloakroom and utility room are accessed from the kitchen/family area. The cloakroom has a suite comprising low level w.c. and wash hand basin. The utility room is fitted with a range of units to wall and base levels with worksurfaces over.
Under-counter space for appliances and plumbing for a washing machine. Double glazed window to the front aspect.
First Floor Landing
Access to loft space.
The generous sized master bedroom is dual aspect with windows to rear and side aspects. Two sets of built-in wardrobes. Door to the en-suite comprising low level w.c., panel bath with shower over and a pedestal-mounted wash hand basin. Complementary tiling. Double glazed windows to front and side aspects. Bedroom two is located to the rear of the property. Built in-wardrobe. Two double glazed windows to the rear aspect. Bedroom three is of double size with a wall mounted wash hand basin and a shower cubicle. Airing cupboard housing hot water tank. Built-in single wardrobe and double glazed window to front aspect. Bedroom four is of double size and has a built-in wardrobe and a double glazed window to the rear aspect. Bedroom five is located to the front of the property with a double glazed window to the front aspect. The family bathroom has a double glazed window to the front aspect and a suite comprising low level w.c., panel bath with shower over and wash hand basin with cupboard under.
Exterior
The property is entered via double gates into a large driveway with parking for numerous vehicles, leading to a detached self-contained annex. The double garage is integral to the annex and has an electric roller shutter front door, power and light connected, personal door to the rear. It houses the oil central heating boiler for the annex.
Annex
The annex is entered from the rear garden and has a double glazed front door into the entrance hall. Understairs storage cupboard. Stairs rising to the first floor. Door to shower room. Door to ground floor room. This room is of double size and has a double glazed window to the front aspect and double glazed French doors to the rear garden. The shower room has a suite comprising low level w.c., wash hand basin and shower cubicle. Obscure double glazed window to the side aspect. The first floor offers a large office/living space with kitchen area, with two dormer windows to the front aspect and a Juliet balcony to the side overlooking the rear garden. Velux windows in the roof space. Fitted storage cupboards to one wall. The kitchen area is fitted in a range of units to wall and base levels with work surfaces over and an inset sink/drainer. Built-in electric oven and hob with extractor hood over. There is engineered oak flooring throughout the annex
Rear Garden
Generous size mature garden is south facing with an extensive seating area spanning the rear of the property. Mainly laid to lawn. Planted borders. Gated access to side aspect and the driveway. Two timber sheds (to remain) Exterior lighting and power points. There are two concealed oil tanks: one for the main house and one for the annex.
Cost/ Charges/ Property Information
Tenure: Freehold. Local Authority: Buckinghamshire Council and the council tax band is Band G. The heating is oil fired to radiators. There is an exterior boiler for the house, concealed on the front aspect, while the boiler for the annex is located in the double garage.
Location - Whaddon
Whaddon is a pleasant and popular village, with an excellent first school, church and public house, set rurally to the west of Milton Keynes, with nearby shopping facilities at Westcroft. Further High Street shopping facilities are available in the market towns of Buckingham and Stony Stratford with more extensive leisure and shopping amenities in Milton Keynes. School buses provide for the middle and upper schools Buckingham. The property falls within the catchment area for the Royal Latin Grammar school in Buckingham. Private schools include Stowe, Swanbourne, Akeley Wood and Thornton College for girls to name a few. Fast train services are available from Central Milton Keynes or Bletchley train stations to London Euston.
Note for Purchasers
In order that we meet legal obligations, should a purchaser have an offer accepted on any property marketed by us they will be required to under take a digital identification check. We use a specialist third party service to do this. There will be a non refundable charge of £18 (£15+VAT) per person, per purchase, for this service.
Buyers will also be asked to provide full proof of, and source of, funds - full details of acceptable proof will be provided upon receipt of your offer.
We may recommend services to clients to include financial services and solicitor recommendations, for which we may receive a referral fee – typically between £0 and £200
Disclaimer
Whilst we endeavour to make our sales particulars accurate and reliable, if there is any point which is of particular importance to you please contact the office and we will be pleased to verify the information for you. Do so, particularly if contemplating travelling some distance to view the property. The mention of any appliance and/or services to this property does not imply that they are in full and efficient working order, and their condition is unknown to us. Unless fixtures and fittings are specifically mentioned in these details, they are not included in the asking price. Even if any such fixtures and fittings are mentioned in these details it should be verified at the point of negotiating if they are still to remain. Some items may be available subject to negotiation with the vendor.
Misrepresentation Act 1967
These particulars are believed to be correct but their accuracy is not guaranteed nor do they form part of any contract.
