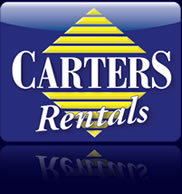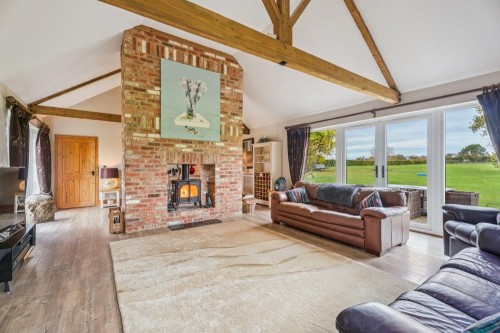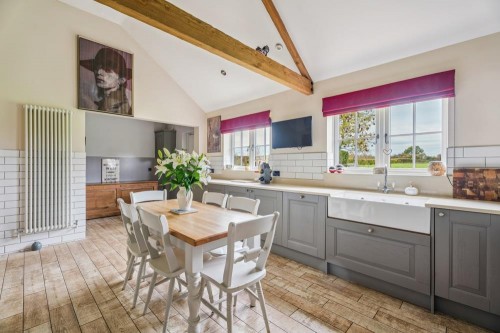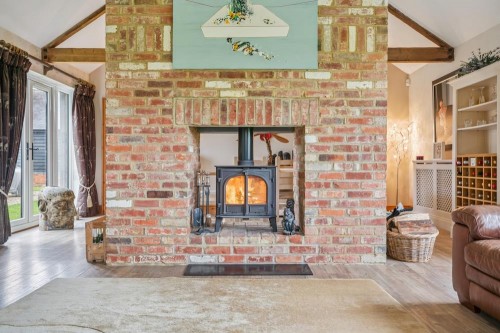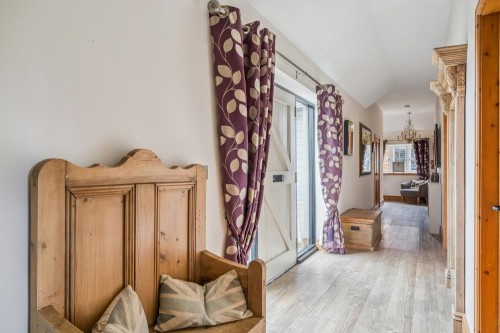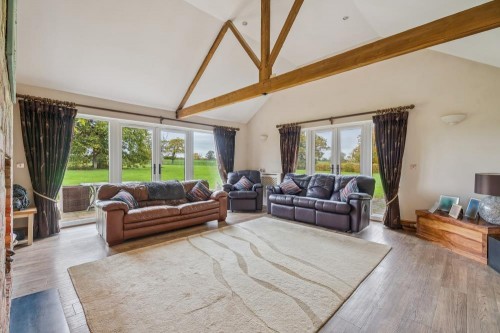Whaddon Road, Little Horwood, Milton Keynes, MK17 0QB
£1,000,000pcm
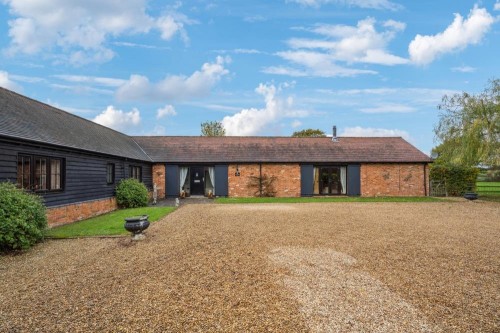
| Request a Viewing | Email a Friend | ||
| View on Map | Local information | ||
| View Slideshow | Print Details | ||
| View EPC | |||
| « Back to Property List | |||
Summary
Such a superb location, accessed from the roadway down a long tarmac drive with fields to either side, you are immediately gaining full enjoyment from this properties peaceful and tranquil location. To enhance the experience further the property stands in its own 1.6 acres of stock proof paddock land. Leaving the tarmac driveway, a five bar gate opens into a private gravelled drive which leads to our detached property with accommodation arranged on one level. Construction is brick under a pantile roof with walled areas of shiplap cladding. A pleasing feature on the front elevation of the property is the retention of the wheel based doors which were in use when the barn served its original purpose.Property Description
Property walk through
The entrance door has glazed panels to either side and opens into a hallway which extends to both left and right providing access to all the principal rooms.. A coat hanging cupboard and large store cupboard are located within this extensive hallway which also accommodates a cloakroom containing high flush WC and wash basin. The main reception room is the combined sitting room and dining area partitioned from each other by a centrally located floor to ceiling brick fireplace housing a wood burning stove. An additional feature to catch the eye are the exposed roof trusses evident to both rooms. The sitting room gains an enormous amount of natural light from the double aspect windows and glazed double doors. Glazed doors are also evident to the dining area.
The kitchen has an extensive array of wall and floor mounted cupboard units with a double bowl butler sink positioned in front of the window allowing views over the paddock. The Range oven, integrated microwave and dishwasher will remain. A door exits the kitchen into the gardens and paddock at the rear.
The additional accommodation comprises a study, four bedrooms and a family bathroom. The Master Bedroom has an en suite facility comprising a "Slipper" bath with hand held shower attachments, wash basin and WC. There is half height wall tiling and a heated towel rail. The family bathroom is generously proportioned with a roll top bath mounted over ball and claw pedestals with shower attachments, an individual shower cubicle, wash basin and WC. Wall tiling is half height and there is a ladder radiator.
Externally the gravel driveway to the front affords parking for several vehicles and there are twin garages one with a "Belfast" sink unit installed. To the rear of the property are entertaining areas which are paved and fenced with direct access to the paddock area which is secured by stock proof fencing.
Agents notes
Heating is by LPG (Low Propane Gas)
Mains water supplied
The property is not listed.
Disclaimer
Whilst we endeavour to make our sales particulars accurate and reliable, if there is any point which is of particular importance to you please contact the office and we will be pleased to verify the information for you. Do so, particularly if contemplating travelling some distance to view the property. The mention of any appliance and/or services to this property does not imply that they are in full and efficient working order, and their condition is unknown to us. Unless fixtures and fittings are specifically mentioned in these details, they are not included in the asking price. Some items may be available subject to negotiation with the Vendor.
Purchasers attention
In order that we meet legal obligations, should a purchaser have an offer accepted on any property marketed by us they will be required to undertake a digital identification check. We use a specialist third party service to do this. There will be a non refundable charge of £18 (£15+VAT) per person, per purchase, for this service.
Buyers will also be asked to provide full proof of, and source of, funds - full details of acceptable proof will be provided upon receipt of your offer.
We may recommend services to clients, to include financial services and solicitor recommendations, for which we may receive a referral fee, typically between £0 and £200.
Misrepresentation Act 1967
These particulars are believed to be correct but their accuracy is not guaranteed nor do they form part of any contract.
