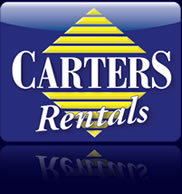The Crescent, Haversham, MK19 7AW
£350,000pcm
| Request a Viewing | Email a Friend | ||
| View on Map | Local information | ||
| View Slideshow | Print Details | ||
| View EPC | |||
| « Back to Property List | |||
Summary
- 3 Bedroom Detached Chalet Property
- Requires Moderisation
- 2 Reception Rooms
- 3 Bedrooms (2 Ground Floor)
- Lovely Village Location
- Driveway & Gardens
- Adjacent to Village Green
- Project House - Create Your Dream Home
This individual detached chalet bungalow requires modernisation throughout, but does offer the perfect blank canvas to create your dream home. Such properties are rarely available and this has a lovely position adjacent to The Crescent green.
It has versatile accommodation, the current configuration comprising an entrance hall, 2 reception rooms, a large kitchen/ dining room, 2 ground floor bedrooms and a shower and cloakroom. On the first floor there is a landing, double bedroom and bathroom. In addition the garage has been converted into two store rooms offering the scope to be further accommodation, subject to any necessary consent.
The property does require modernisation and has been priced to reflect this.
Property Description
Ground Floor
A front door opens to the entrance hall which has stairs to the first floor and doors to all rooms
There are 2 bedrooms located to the front of the property, either side of the entrance hall.
Two reception rooms include a living room with an open fireplace and a sitting room with French doors opening to the rear garden.
A large kitchen/dining room has units, worktops and sink unit. Gas central heating boiler, window and door to the rear.
The inner lobby has a door to the cloakroom and a shower cubicle. A door lead to the store area.
The garage has been divided into two store areas – offering the scope to be reinstated as a garage or perhaps converted into accommodation subject to any necessary consent.
First Floor
The first floor landing has two large cupboards, skylight window to the rear and doors to the bedroom and bathroom.
A double bedroom has a window to the side overlooking the green and eaves storage cupboards.
The bathroom has a four piece suite comprising WC, wash basin, bath and separate shower cubicle. Window to the side.
Outside
To the front property, a driveway providing parking, and gated access to the rear garden. The rear garden requires landscaping and is enclosed by fencing and shrubbery. It sits adjacent to the village green.
Heating
The property has gas to radiator central heating. The current occupant has not used the heating for some time and we do not know of its operative condition.
Cost/ Charges/ Property Information
Tenure: Freehold
Local Authority: Milton Keynes Council
Council Tax Band:
Location - Haversham
Haversham Village is is located just to the Northern edge of Milton Keynes - close enough to offer easy and quick access to the whole on of Milton Keynes, yet far enough out to offer a rural feel! The village is split in to two parts - separate by just under half a mile. The "newer"part of the village comprises housing built mainly between the 1930's to the 1960's and has the popular village junior school. Half a mile away is the "old village" which dates backs centuries , with mainly stone built houses. It has a dominant village church, a local traditional village pub, and a sailing lake and club. Both parts of Haversham have access to excellent walks, some of which follow the river Ouse, the Grand Union Canal, and around many lakes.
Note for Purchasers
In order that we meet legal obligations, should a purchaser have an offer accepted on any property marketed by us they will be required to under take a digital identification check. We use a specialist third party service to do this. There will be a non refundable charge of £18 (£15+VAT) per person, per purchase, for this service.
Buyers will also be asked to provide full proof of, and source of, funds - full details of acceptable proof will be provided upon receipt of your offer.
We may recommend services to clients to include financial services and solicitor recommendations, for which we may receive a referral fee – typically between £0 and £200
Disclaimer
Whilst we endeavour to make our sales particulars accurate and reliable, if there is any point which is of particular importance to you please contact the office and we will be pleased to verify the information for you. Do so, particularly if contemplating travelling some distance to view the property. The mention of any appliance and/or services to this property does not imply that they are in full and efficient working order, and their condition is unknown to us. Unless fixtures and fittings are specifically mentioned in these details, they are not included in the asking price. Even if any such fixtures and fittings are mentioned in these details it should be verified at the point of negotiating if they are still to remain. Some items may be available subject to negotiation with the vendor.
Misrepresentation Act 1967
These particulars are believed to be correct but their accuracy is not guaranteed nor do they form part of any contract.


