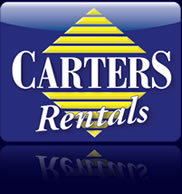Coneygere, Olney, MK46 4AF
£600,000pcm
| Request a Viewing | Email a Friend | ||
| View on Map | Local information | ||
| View Slideshow | Print Details | ||
| View EPC | |||
| « Back to Property List | |||
Summary
It is all about location and this property is certainly positioned in one of the best areas of town for easy access to the delightful Market Square and all its Artisan shops, coffee houses and restaurants. The property is link detached with a large double width garage to the side which has a remote controlled door. The gardens to the rear are walled and fenced offering a good area of lawn and mature evergreen borders.The property has gas fired radiator central heating and double glazed sash windows in UPVC fitted throughout.
Property Description
Property Walk Through
A solid wooden door opens into a spacious entrance hall with doors off to all the principal rooms. The hallway has a wooden floor and a staircase with storage under rising to the first floor. A cloakroom stands just inside the doorway with a WC and wash basin. The sitting room is accessed through a doorway with small pane glazing. The room is generously proportioned with wooden flooring and small pane French doors opening into the garden at the rear. Matching glazed side panels and a window on the front elevation allow lots of natural light into the room. On the opposite side of the hallway is a dining room which again has wooden flooring and windows on two aspects. The kitchen/breakfast room has a one and a half bowl sink unit under a window which looks into the garden. Also available are a vast array of wall and floor mounted cabinets with an integrated dishwasher and a built in oven and hob unit with extractor over. There is ceiling and pelmet lighting and a door to the garden.
Taking the staircase to the first floor, step on to the landing where there is a cupboard housing the hot water tank and an access hatch to the loft space. The Master Bedroom has double built in wardrobes and an en suite shower room. Within the shower room is a large walk in cubicle with a glazed screen, integrated wash basin and WC. The shower room is fully tiled with a heated towel rail. On this floor there are two further double bedrooms with built in wardrobe furniture and a family bathroom with a three piece suite which consists of a large walk in shower cubicle, WC and washbasin. A heated towel rail is fitted to one wall.
Externally there is a small garden to the front with a paved footpath and a defining boundary hedge. To the side there is access to a double width garage with a remote controlled door and parking for several vehicles immediately to the front of the garage. The garden to the rear is extremely private, walled and fenced with a generous portion of lawn bordered by mature evergreen shrubs and plants. There are patio areas immediately to the rear of the property and on a raised dais to the bottom corner of the garden.
Disclaimer
Whilst we endeavour to make our sales particulars accurate and reliable, if there is any point which is of particular importance to you please contact the office and we will be pleased to verify the information for you. Do so, particularly if contemplating travelling some distance to view the property. The mention of any appliance and/or services to this property does not imply that they are in full and efficient working order, and their condition is unknown to us. Unless fixtures and fittings are specifically mentioned in these details, they are not included in the asking price. Some items may be available subject to negotiation with the Vendor.
Notice to purchasers
“Note for Purchasers
In order that we meet legal obligations, should a purchaser have an offer accepted on any property marketed by us they will be required to undertake a digital identification check. We use a specialist third party service to do this. There will be a non refundable charge of £18 (£15+VAT) per person, per purchase, for this service.
Buyers will also be asked to provide full proof of, and source of, funds - full
details of acceptable proof will be provided upon receipt of your offer.
We may recommend services to clients, to include financial services and solicitor recommendations, for which we may receive a referral fee, typically between £0 and £200.
Misrepresentation Act 1967
These particulars are believed to be correct but their accuracy is not guaranteed nor do they form part of any contract.


