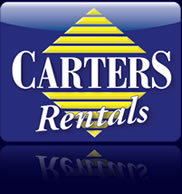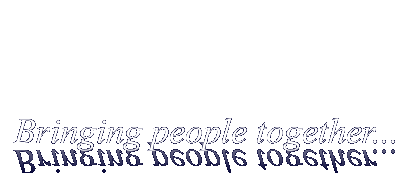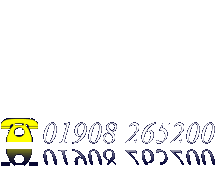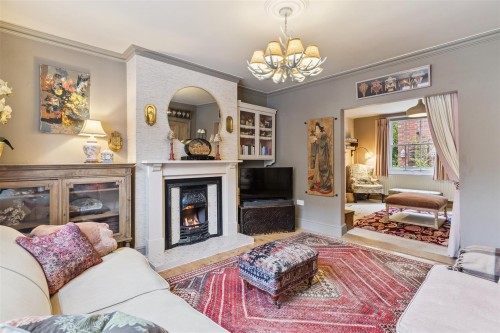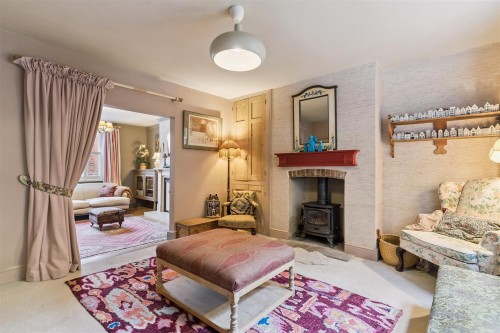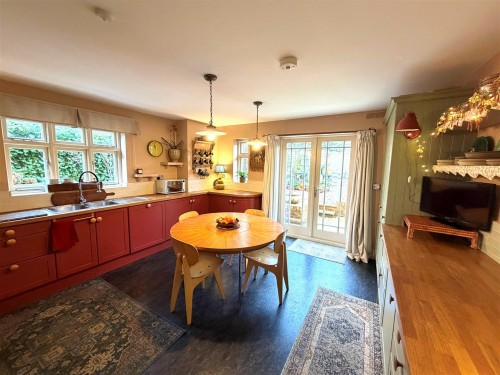East Street, Olney, MK46 4BT
£600,000pcm
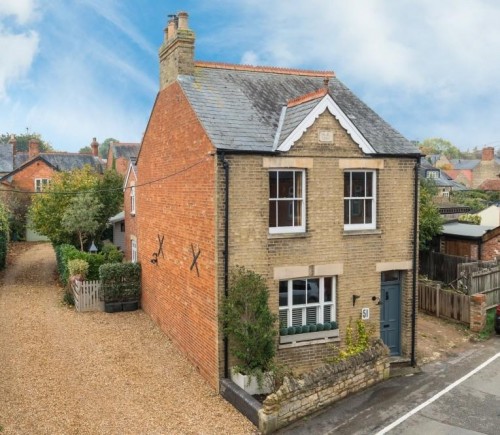
| Request a Viewing | Email a Friend | ||
| View on Map | Local information | ||
| View Slideshow | Print Details | ||
| View EPC | |||
| « Back to Property List | |||
Summary
- FOUR BEDROOM DETACHED
- CLOAKROOM
- KITCHEN/DINING
- SITTING ROOM
- FAMILY ROOM
- EN-SUTE TO MASTER BEDROOM
- OFF ROAD PARKING FOR 2 VEHICLES
- TOWN CENTRE LOCATION
- TASTEFULLY MODERNISED AND DECORATED
An opportunity to become immersed in Victorian splendour awaits in this fine detached property which has been very tastefully extended and sympathetically refurbished. Some homes just have a warming ambience about them and this is one of them. Emphasising this, are the two generously proportioned reception rooms both having notable fireplaces and the spacious kitchen breakfast room, convenient for the family to gather and if required, overflow into the directly accessible secluded garden. Parking for two medium sized cars to the side of the property, in addition to a further hardstanding parking space accessed via double opening wooden gates at the rear.
Property Description
Property walk through
The solid wooden entrance door has a glazed panel over to introduce natural light to the hallway which has a staircase rising to the first floor and gives access to both reception rooms. Both doors accessing these rooms have been stripped and sanded to give a natural effect. The sitting room located to the front of the property, has a wrought iron fireplace housing a coal effect gas fire mounted over a tiled hearth. Wooden flooring contributes to the rustic effect apparent in this room. There are also protective wooden blinds to the windows and coving to the ceiling. An open archway connects to a family room, again with a fireplace though in this instance housing a wood burning stove. In the recess alongside are built in cabinets. Located to the corner of this room is a cloakroom with wash basin in vanity surround and WC. Progress to the utility room which has plumbing for a washing machine and housing for a freezer. A door exits this area to the courtyard at the side of the property. Beyond the utility room lies the kitchen/breakfast room with its vast array of built in wall and base cabinets. The gas boiler is also discreetly located within a built in cupboard. Integrated to the kitchen are a dishwasher, freezer and "Rangemaster" cooker with a stainless steel splashback and extractor hood over. The kitchen is large enough to accommodate a family sized table. There is underfloor heating to this area and a door opens into the garden.
The staircase rises to a spacious first floor landing where there is a straight spindled balustrade with a polished wooden handrail. Access is available to the loft space from this area. A door with stained glass inserts opens to the Master Bedroom, a room with a difference with its interesting rooflines. It is also a room full of natural light, having a Velux rooflight in addition to a double glazed window on the southern elevation. En suite to this room is a fully tiled large shower cubicle with screen, a washbasin and WC. A useful heated towel rail and extractor fan are also in situ. Two further double bedrooms and a large single room are also accessed from the landing in addition to the family bathroom which has a roll top bath mounted over ball and claw pedestals, Shower with screen, WC and wash basin.
Externally, a selection of shrubs and plants are visible to the front behind a stone retaining wall with a gravel driveway and parking to one side of the property. This driveway also allows pedestrian access to the wrap around gardens which are predominantly hard landscaped. There are seating areas of choice, both sheltered and secluded and raised flower beds. car parking is also available securely within the garden in addition to parking down the side of the property for two medium sized cars. Outside lighting, brick wall and fencing define the boundaries.
Disclaimer
Whilst we endeavour to make our sales particulars accurate and reliable, if there is any point which is of particular importance to you please contact the office and we will be pleased to verify the information for you. Do so, particularly if contemplating travelling some distance to view the property. The mention of any appliance and/or services to this property does not imply that they are in full and efficient working order, and their condition is unknown to us. Unless fixtures and fittings are specifically mentioned in these details, they are not included in the asking price. Some items may be available subject to negotiation with the Vendor.
Notice to purchasers
In order that we meet legal obligations, should a purchaser have an offer accepted on any property marketed by us they will be required to undertake a digital identification check. We use a specialist third party service to do this. There will be a non refundable charge of £18 (£15+VAT) per person, per purchase, for this service.
Buyers will also be asked to provide full proof off, and source of, funds - full details of acceptable proof need to be provided upon receipt of your offer.
We may recommend services to clients, to include financial services and solicitor recommendations, for which we may receive a referral fee, typically between £0 and £200.
Misrepresentation Act 1967
These particulars are believed to be correct but their accuracy is not guaranteed nor do they form part of any contract.
