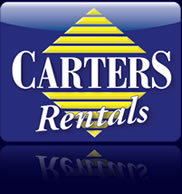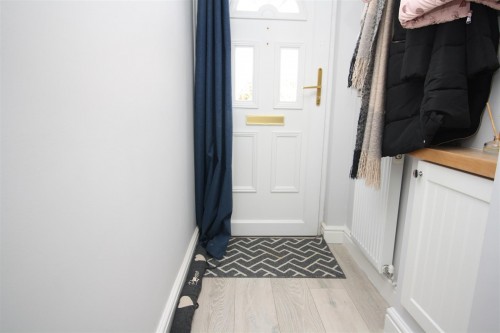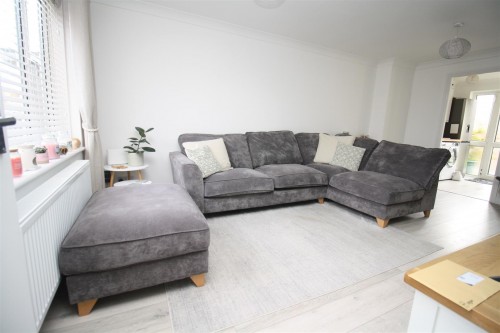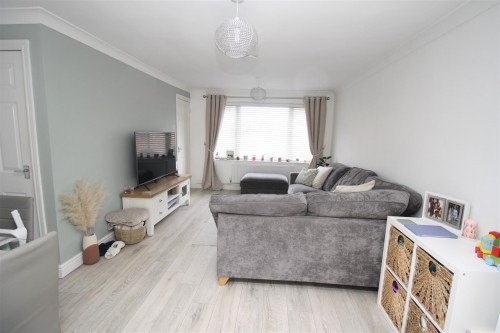Isis Walk, Bletchley, MK3 7DA
£290,000pcm
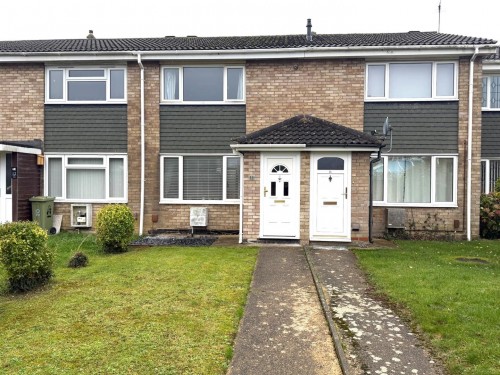
| Request a Viewing | Email a Friend | ||
| View on Map | Local information | ||
| View Slideshow | Print Details | ||
| View EPC | |||
| « Back to Property List | |||
Summary
- Desirable Rivers Development
- UPVC Double Glazed
- Gas To Radiator Central Heating
- Refurbished Approximately Two Years Ago
- Refitted Kitchen With Built & Integrated Appliances
- Refitted Bathroom
- Garage & Parking For Up To Two Vehicles
- Idea FTB/BTL Investment
- No Upper Chain
- EPC Rating C
Property Description
Entrance Hall
Entered via UPVC door with obscure double glazed panel. Stairs rising to first floor. Radiator. Open reach point. Laminate wood flooring. Door to Lounge/diner.
Lounge/Diner
UPVC double glazed window to front aspect. Two radiators. Under stairs storage cupboard. TV point. Laminate wood flooring. Door to kitchen.
Kitchen
UPVC double glazed window, UPVC door with obscure double glazed panels and obscure UPVC double glazed side panel onto rear garden. Refitted kitchen comprising a range of wall and base units with square edge work surfaces giving storage. One and a half bowl ceramic sink with drainer and mixer tap over. Built-in oven and induction hob with stainless steel extractor hood over. Space for fridge/freezer. Integrated dishwasher. Plumbing for washing machine. Space for tumble dryer. Tiled to splashback areas. Laminate wood flooring.
First Floor Landing
Doors to three bedrooms and a bathroom. Loft access.
Principle Bedroom
UPVC double glazed window to front elevation. Built-in double wardrobe. Door to airing cupboard housing wall mounted boiler. Radiator.
Bedroom Two
UPVC double glazed window to rear elevation. Radiator.
Bedroom Three
UPVC double glazed window to rear elevation. Radiator.
Family bathroom
Re-fitted white three-piece suite comprising a panelled bath with shower tap over, pedestal mounted wash hand basin and a low-level WC. Chrome heated towel rail. Tiled walls to a minimum of half height. Laminate wood flooring. Ceiling mounted extractor fan.
Exterior
Front Garden- Laid to lawn with pathway leading to front door.
Rear Garden- Well maintained comprising of a timber decking patio. Remainder is mainly laid to lawn with blocked paved pathway leading to foot of garden. Outside tap. Courtesy door to Garage. Gated access leading to rear and parking. Fully enclosed by timber fencing.
Garage & Parking
Single garage situated to the rear of the property with up and over door. Parking in front for up to two vehicles.
Note To Purchasers
In order that we meet legal obligations, should a purchaser have an offer accepted on any property marketed by us they will be required to undertake a digital identification check. We use a specialist third party service to do this. There will be a non refundable charge of £18 (£15+VAT) per person, per purchase, for this service.
Buyers will also be asked to provide full proof of, and source of, funds - full details of acceptable proof will be provided upon receipt of your offer.
Disclaimer
Whilst we endeavour to make our sales particulars accurate and reliable, if there is any point which is of particular importance to you please contact the office and we will be pleased to verify the information for you. Do so, particularly if contemplating travelling some distance to view the property. The mention of any appliance and/or services to this property does not imply that they are in full and efficient working order, and their condition is unknown to us. Unless fixtures and fittings are specifically mentioned in these details, they are not included in the asking price. Some items may be available subject to negotiation with the Vendor.
Misrepresentation Act 1967
These particulars are believed to be correct but their accuracy is not guaranteed nor do they form part of any contract.
