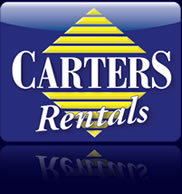Barrosa Way, Whitehouse, Milton Keynes, MK8 1BP
£190,000pcm
| Request a Viewing | Email a Friend | ||
| View on Map | Local information | ||
| View Slideshow | Print Details | ||
| View EPC | |||
| « Back to Property List | |||
Summary
- 50% Shared Ownership
- Higher Share Options or 100% Available too
- 3 Storey Town House
- Lounge/ Dining Room
- Fitted Kitchen
- Large Master Bedroom - Could Spilt into 2 Double Bedrooms
- Large Bedroom 2 with Dressing Room/ Bedroom 3 Option
- 2 Parking Spaces to Rear
- Popular School Catchment
This fabulous home has accommodation set over three floors comprising, on the ground floor, an entrance hall, cloakroom, lounge/dining room and a fitted kitchen with appliances. On the first floor there is a landing, a huge master bedroom which could easily be divided in to 2 double bedrooms, and a family bathroom. On the second floor a large double bedroom with an adjoining third bedroom/dressing room. Outside there are gardens and two parking spaces.
50% share in conjunction with Amplius - Higher share options may be available - buyers will need to meet criteria – contact us for further details and eligibility.
Property Description
Ground Floor
A front door opens to an entrance hall which has laminate flooring which runs through to the living/dining room, stairs to the first floor with an under stairs storage area and doors to all rooms.
The cloakroom has a suite comprising WC, wash basin and a window to the front.
A fitted kitchen has a range of units to floor and wall levels with worktops and a one and a half bowl sink unit. Integrated appliances include a gas hob, extractor hood and electric oven and there is further space for a washing machine and fridge/ freezer. Window to the front. Gas central heating boiler.
The lounge/dining room located to the rear has French doors opening to the rear garden and further windows to both the side and rear.
First Floor
The first floor landing has a door leading to the stairs to the second floor.
Bedroom 1 is a large double bedroom with a dual aspect, windows both front and rear. It has plenty of space for bedroom furniture and a study area/dressing room area.
NOTE: Such a large room offers plenty of scope to subdivide into 2 double bedrooms, subject to any necessary consent. With windows and radiators at each end of the room this would be a relatively simple process adding a stud wall and second doorway..
The bathroom has a suite comprising WC, wash basin and bath with shower over, part tiled walls and window to the rear.
Second Floor
Stairs rise into bedroom 2, a large double bedroom with partly vaulted roof line, dormer window to the front and access to the loft. Feature paneling to one wall.
A door leads to a dressing room which could make bedroom 3 if a stud wall was added to make a landing - subject to any necessary consent.
Gardens & Parking
Small front garden with a path to the front door. Passageway to the side - ideal space to store wheelie bins - and gated access to the rear garden.
The rear garden is laid with lawn, patio, pathway, some stocked beds and side gated access. Rear gated access leading to 2 parking spaces to the immediate rear.
Cost/ Charges/ Property Information
Tenure: Leasehold - 99 year lease from 2018
Monthly Rent based on 50% share = £414.53 for current year.
If buying a larger share the rent will reduce - i.e 60% share = £331.62, / 70% share = 248.71 / 75% share = 207.26. A 100% purchase may possibly be available too.
Additional month charge of £59.53 to cover managing agent, home ownership audit, buildings insurance, management fee, major repairs, ground maintenance.
Local Authority: Milton Keynes Council
Council Tax Band:
Note for Purchasers
£250 reservation fee due to Amplius on acceptance of application.
In order that we meet legal obligations, should a purchaser have an offer accepted on any property marketed by us they will be required to under take a digital identification check. We use a specialist third party service to do this. There will be a non refundable charge of £18 (£15+VAT) per person, per purchase, for this service.
Buyers will also be asked to provide full proof of, and source of, funds - full details of acceptable proof will be provided upon receipt of your offer.
We may recommend services to clients to include financial services and solicitor recommendations, for which we may receive a referral fee – typically between £0 and £200
Disclaimer
Whilst we endeavour to make our sales particulars accurate and reliable, if there is any point which is of particular importance to you please contact the office and we will be pleased to verify the information for you. Do so, particularly if contemplating travelling some distance to view the property. The mention of any appliance and/or services to this property does not imply that they are in full and efficient working order, and their condition is unknown to us. Unless fixtures and fittings are specifically mentioned in these details, they are not included in the asking price. Even if any such fixtures and fittings are mentioned in these details it should be verified at the point of negotiating if they are still to remain. Some items may be available subject to negotiation with the vendor.
Misrepresentation Act 1967
These particulars are believed to be correct but their accuracy is not guaranteed nor do they form part of any contract.


