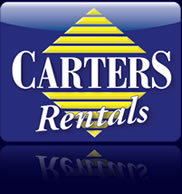The accommodation comprises, entrance hall, cloakroom, sitting room, dining room, study, and a re-fitted kitchen/breakfast room & utility room. The first floor offers, 4 double bedrooms, with a re-fitted en-suite to the master and a re-fitted family bathroom. To the outside there are front and rear gardens, and a double width driveway leading to a detached double garage.
An early appointment required to avoid disappointment. full details »
| 4 |
The house has accommodation set over two floors comprising an entrance hall with a fabulous feature staircase, 3 separate reception rooms to include the dining room, sitting room/study and a large living room. In addition there is a large open plan kitchen/ family/ dining room, utility room and cloakroom. On the first floor, a spacious landing, 4 double bedrooms-each with an extensive range of fitted bedroom furniture, and the master bedroom with ensuite bathroom. Family shower room. An excellent property for storage, with an abundance of cupboards and wardrobes, and the tasteful use of classic mouldings, covings and ceiling roses to most of the property.
The property is located on a secluded private driveway shared with just two other homes and benefits from an attractive landscaped rear garden and three parking spaces. The village centre with shops, pubs, school, church and recreation ground are all a pleasant walk away. full details »
| 4 |
The property has accommodation set over three floors comprising an entrance hall, cloakroom, living room, study/sitting room and large open plan family room/ dining room/ kitchen. On the first floor there are 4 bedrooms - two share a Jack and Jill ensuite shower room, plus a family bathroom. The second floor is dedicated to large master suite (27’4” x 17’4”) with bedroom, dressing area and ensuite bathroom.
Outside the property has front and rear gardens, parking for several cars and a double garage.
The house is located within short walking distance of the junior school, some local shops and comfortable walking distance of Stony Stratford High Street with further extensive facilities. full details »
| 5 |
The accommodation in full comprises, entrance hall cloakroom, living room, dining room, sitting/study, conservatory, and a re-fitted kitchen & utility room. The first floor offers four generous bedrooms with an en-suite to the master and a family bathroom. Exterior, to the front there are two block-paved driveways offering ample parking leading to a double detached garage. The attractive rear garden is south facing. full details »
| 4 |
| 4 |
105 properties found. Page 1 ... 14 15 [16] 17 18 ... 21 « PREV - NEXT»
Tenant Fees and Information
Fees applying to all new tenancies from 1st June 2019
We may charge a tenant any or all of the following when required:
- the rent;
- a security deposit with a maximum of 5 weeks rent, or 6 weeks on a property with rent over £50,000 per year;
- a holding deposit of no more than one weeks’ rent;
- default fee for late payment of rent (after 14 days);
- reasonable charges for lost keys or security fobs;
- payments associated with contract variation, at £50 or reasonable costs incurred if higher, when requested by the tenant;
- payments associated with early termination of the tenancy, when requested by the tenant; and
- payments in respect of bills - utilities, communication services, TV licence, council tax and green deal or other energy efficiency charges.
Fees applying to all pre-existing tenancies entered before 1st June 2019
We shall continue to apply the charges within the existing tenancy agreement until 31st May 2020.
At Carters Rentals we aim to ensure that tenants have as much information about our fees as possible before making the decision to rent a property through us.
We will charge the following fees (all inclusive of VAT at the prevailing rate):
Agency Fee of £135.00 per property (payable when the property is reserved). This is our general administration fee for processing your application.
Reference Fee of £120.00 per tenant/guarantor (payable when the property is reserved). This fee is for undertaking all the necessary references for each tenant and if necessary the guarantor. This may include credit checks, bank reference, verification of income and previous Landlord, etc.
Contract Fee of £120.00 per property (payable on signature of the Tenancy Agreement). This fee is for drawing up the Tenancy Agreement
Other fees may become payable during your tenancy and we are happy to discuss these with you prior to you taking up a tenancy. An additional deposit will be required if the Landlord agrees for you to have a pet at the property
×

