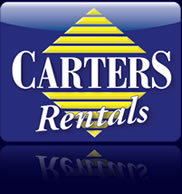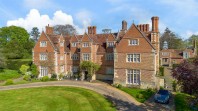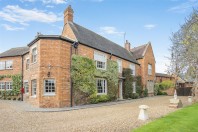Crawley Grange
Step into a home steeped in history and indulge in a lifestyle where opulence meets centuries old architecture. This is not just a character property, it is a statement of refined living. Settle down in a room where a Queen has dined, wander through a building designed and occupied by a Cardinal and sleep in a bed where a French Queen laid her head. This magnificent country mansion has justly earned its listing in Pevsner's buildings of England.
The East Wing which we are privileged to offer for sale forms part of a skilful and sympathetic conversion to four dwellings carried out in the1970's.
For Sale through the Olney office, please ask for Ian Fraser, Miranda Lindsay or Haydn van Weenen. full details »
| 5 |
The Mill House is a grand detached building, listed Grade II as being of architectural and historic interest. Unusually for a property standing in grounds of this significance, It is but a very short stroll to the town centre. full details »
| 6 |
102 properties found. Page 1 ... 19 20 [21] « PREV
Tenant Fees and Information
Fees applying to all new tenancies from 1st June 2019
We may charge a tenant any or all of the following when required:
- the rent;
- a security deposit with a maximum of 5 weeks rent, or 6 weeks on a property with rent over £50,000 per year;
- a holding deposit of no more than one weeks’ rent;
- default fee for late payment of rent (after 14 days);
- reasonable charges for lost keys or security fobs;
- payments associated with contract variation, at £50 or reasonable costs incurred if higher, when requested by the tenant;
- payments associated with early termination of the tenancy, when requested by the tenant; and
- payments in respect of bills - utilities, communication services, TV licence, council tax and green deal or other energy efficiency charges.
Fees applying to all pre-existing tenancies entered before 1st June 2019
We shall continue to apply the charges within the existing tenancy agreement until 31st May 2020.
At Carters Rentals we aim to ensure that tenants have as much information about our fees as possible before making the decision to rent a property through us.
We will charge the following fees (all inclusive of VAT at the prevailing rate):
Agency Fee of £135.00 per property (payable when the property is reserved). This is our general administration fee for processing your application.
Reference Fee of £120.00 per tenant/guarantor (payable when the property is reserved). This fee is for undertaking all the necessary references for each tenant and if necessary the guarantor. This may include credit checks, bank reference, verification of income and previous Landlord, etc.
Contract Fee of £120.00 per property (payable on signature of the Tenancy Agreement). This fee is for drawing up the Tenancy Agreement
Other fees may become payable during your tenancy and we are happy to discuss these with you prior to you taking up a tenancy. An additional deposit will be required if the Landlord agrees for you to have a pet at the property
×



